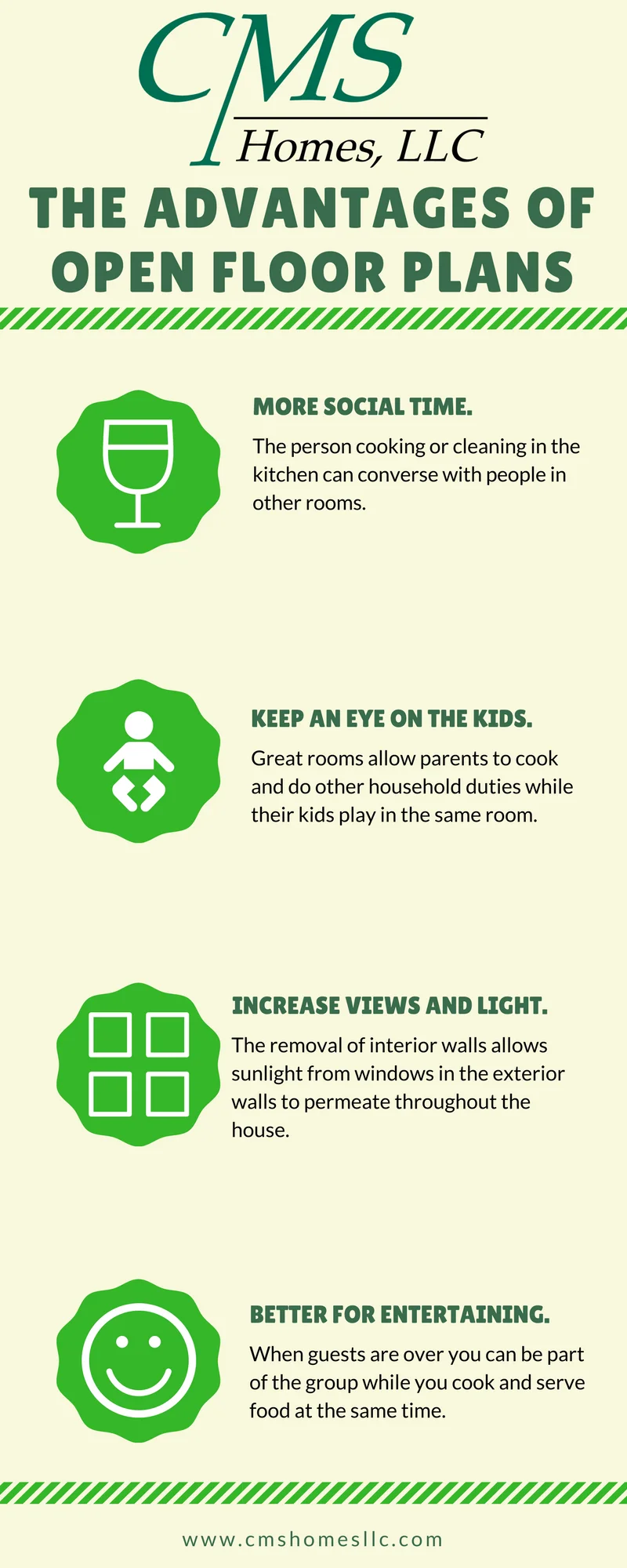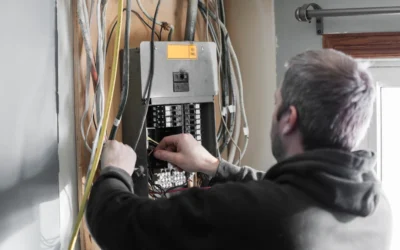The advantages of an open floor plan

Take a look at these open floor plans
Beaumont (1248′)
Briana (1392′)
Whitmore (1600′)
Whitmore II (1800′)
Primrose (2038′)
Advantages
More social Time – The person cooking or cleaning in the kitchen can have conversation with people in other areas of the home.
Keep an eye on the kids – Great rooms allow parent to cook and do other household chores while their kids play in the same area.
Increase views and light – The removal of interior walls allows sunlight from windows in the exterior walls to permeate throughout the house.
Better for entertaining – When guests are over you can be part of the group while you cook and serve food at the same time.



0 Comments