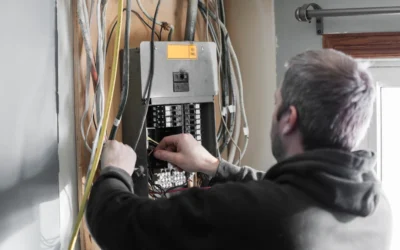NEW HOME SPOTLIGHT: The Beaumont
- 3 bedroom
- 2 bath
- 2 car garage
- 1248′ living area base
The Beaumont features an open floor plan
It’s been my experience that new home buyers fall into one of two categories. Either they want to have an open plan that allows them to have conversation back and forth from the Kitchen/Dining area to the Great Room. The other category of new home buyers are appalled at the ideal of someone seeing a messy kitchen from the great room. The Beaumont is definitely for the “Open Floor Plan” folks. It features a peninsula countertop with optional break bar extension.
Optional expanded Master Bedroom and Bath
You can add a luxury master bath with double vanity and separate tub and shower with the Optional Master Bedroom suite. Option adds 76 sq.ft. to the plan bringing the total living area to 1324 sq. ft.
Beaumont Pricing:
Hidden Valley at Hammett Hills
Park Hills
The Meadows at Crooked Creek



0 Comments