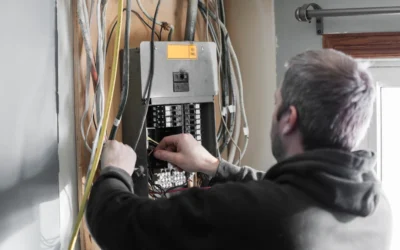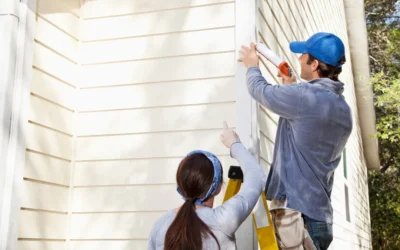New Home Floor Plan Focus: The Briana
The Briana is a open floor plan with kitchen island that makes your new home a great place for meeting of family and friends. The Briana is also a very flexible new home plan both inside and out so you can customize this plan to fit your unique needs. One of the most popular additions is the Luxury Master Bath Suite. This adds 75 square feet to the home bring the size from 1392′ to 1467′. In addition it adds a large master bathroom with double vanity and large walk in closet.
There are SIX different exterior elevations to choose from with this new home plan. Don’t want to wait? We have 2 new Briana homes ready to move in! Check them out.



0 Comments