New Move-in Ready Homes
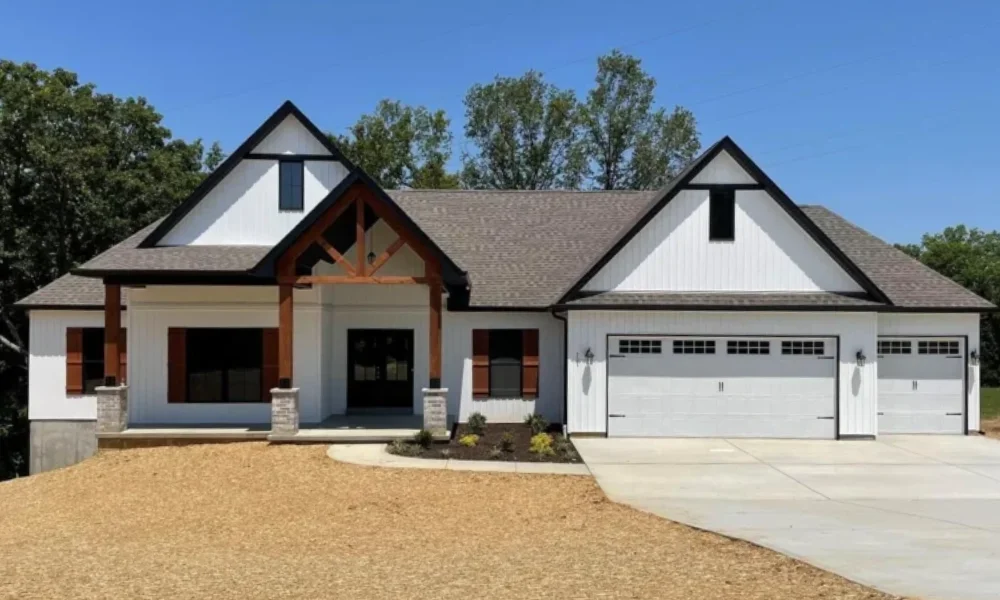
201 Creek Valley Drive
Foristell, MO 63348
The Village at Indian Creek, Lot 7
Model: Prairie Crest
3 bedrooms
2.5 baths
2,115 square feet
3.02 acre lot
$644,900
The Prairie Crest is a beautiful, farmhouse-chic, 2115 sq. ft., 3 bedroom, 2 bath, open-floor-plan home with a long list of unique standard features. The Prairie Crest offers the following features: Split floor plan, master on one side and two bedrooms on the other, Large, open front porch, Oversized 3 car garage, Powder room, Walk-in pantry, Oversized hall bath, Large laundry room, Great room with open concept, stainless appliances, Cambria coutertops, 11′ ceilings in great room, kitch, dining and foyer, 9’ceiling in bedrooms, 12×10 covered deck and plenty more!
New Home Consultant
Kevin Kruser
217.440.9984
[email protected]
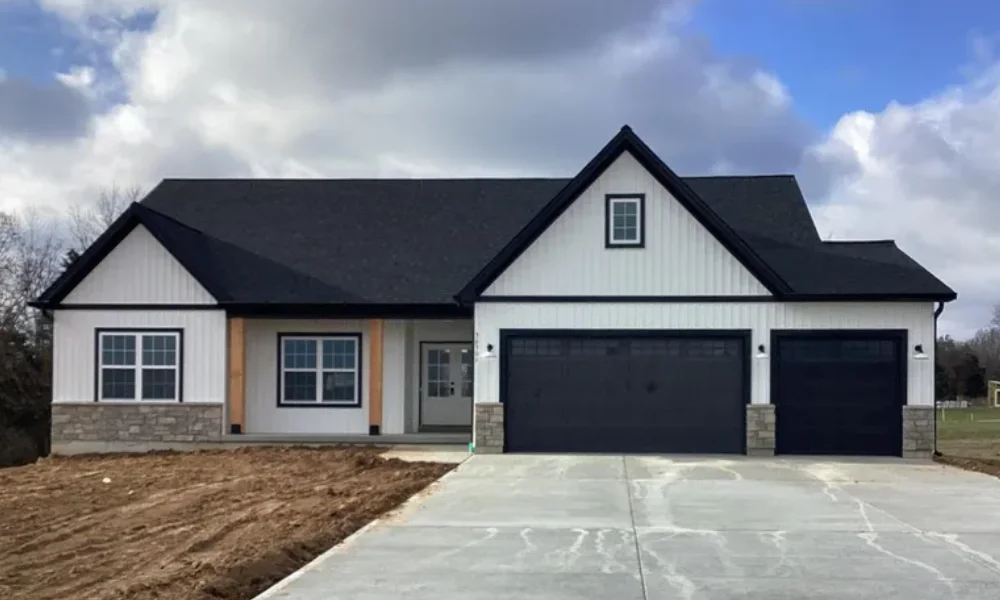
36301 Harmony Hills Drive
Warrenton, MO 63383
Harmony Hills, Lot 1
Model: The Kensington
3 bedrooms
2 baths
2,115 square feet
3.2 acre lot
UNDER CONTRACT
The Kensington home plan is a large 3-bedroom, 2-bathroom home with French Country charm. This traditional home comes with an impressive great room and large kitchen with oversized butterfly island open to the breakfast room. Also included is a spacious main-floor laundry room. There is a luxury master suite with walk-in closet, marble tub, marble shower, and dual vanity. Customized with transom windows, a covered patio, a third garage, 11′ ceilings and Cambria countertops!
New Home Consultant
Kevin Kruser
217.440.9984
[email protected]
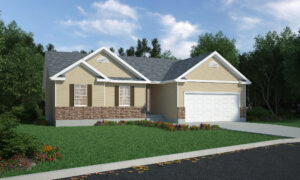
506 Clark's Crossing
Moscow Mills, MO 63362
Orchard Grove, Lot 56
Model: Bernhardt Elevation B
3 bedrooms
2 baths
3 car garage w/ 8′ doors
1,412 square feet
10,000 square foot lot
UNDER CONTRACT
Standard features
- Upgraded cabinets with open kitchen
- Optional laundry room at garage
- 9′ ceilings
- Stainless steel appliances
- Optional luxury master bath
New Home Consultant
Lona Montgomery
636-358-6374
[email protected]
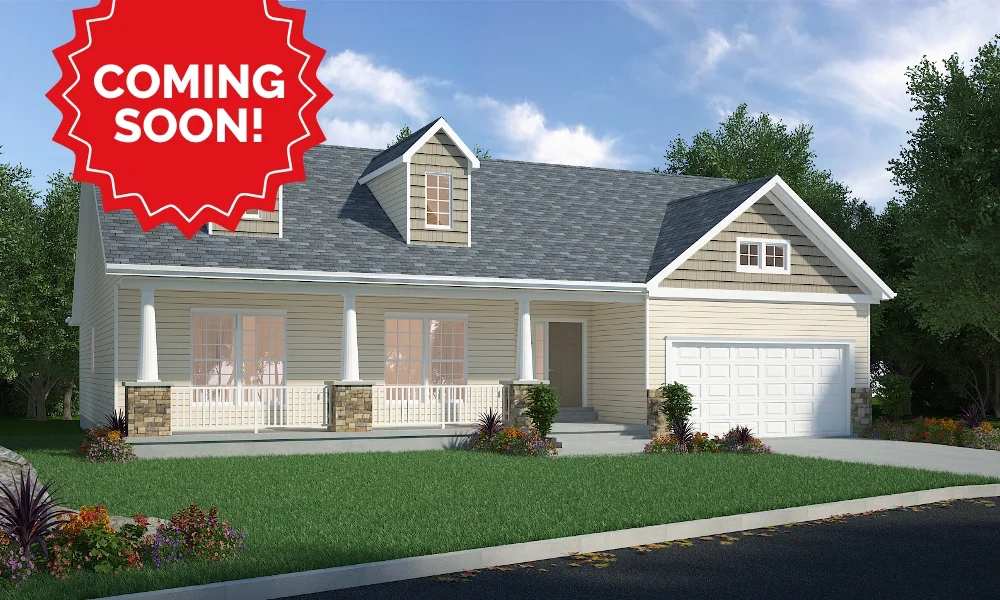
303 Grist Mill Lane
Moscow Mills, MO 63362
Orchard Grove, Lot 59
Model: Whitmore Elevation B
3 bedrooms
2 baths
1,601 square feet
12,366 square foot lot
COMING SOON
Standard features
- Extra 2′ added to depth of 3 car garage
- 9′ ceilings
- Upgraded kitchen cabinets
- Gas fireplace
- Tray ceiling in master bedroom
- Soffit lights on exterior
- Added can lights to interior
- Granite countertops
- Enlarged pantry
- Gas stove
- 12×12 covered deck
- Upgraded fixtures and plumbing
- LVP flooring in main areas
- Trendy black windows in the front
New Home Consultant
Lona Montgomery
636-358-6374
[email protected]
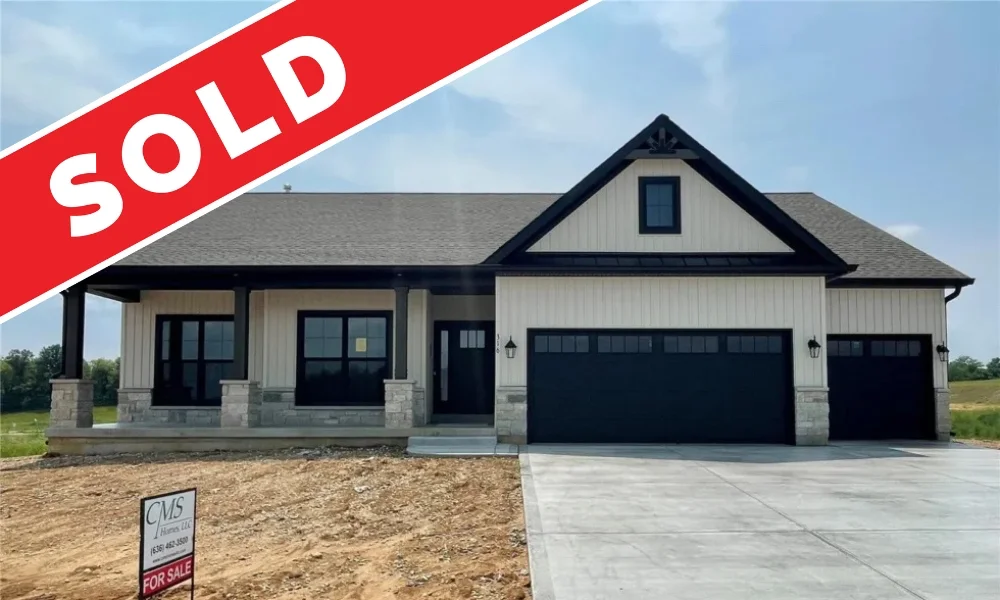
316 Grist Mill Lane
Moscow Mills, MO 63362
Orchard Grove
Model: Harrison II
3 bedrooms
2 full baths
1,684 square feet
.23 acre (10,000 sq ft) lot
SOLD
Standard features
- 3 car expanded garage
- 9 ft ceilings a tray ceiling in the great room
- Open floor plan
- Island seating
- Cambria countertops
- Stainless appliances
- Gas fireplace
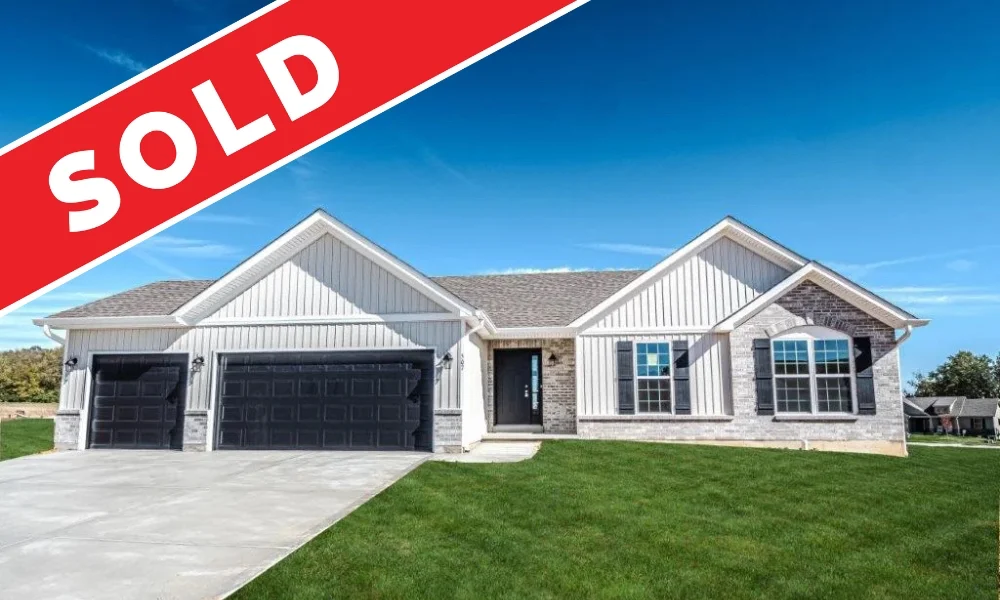
507 Clark’s Crossing
Moscow Mills, MO 63362
Orchard Grove, Lot 20
Model: Briana Elevation C
3 bedrooms
2 full baths
1,478 square feet
.27 acre (11660 Sq ft) lot
SOLD
Standard features
- 3 car garage
- 10 ft ceilings with transom windows in common areas
- Granite countertops
- Walk out lot
- Expanded pantry design
- LVP Flooring in common area
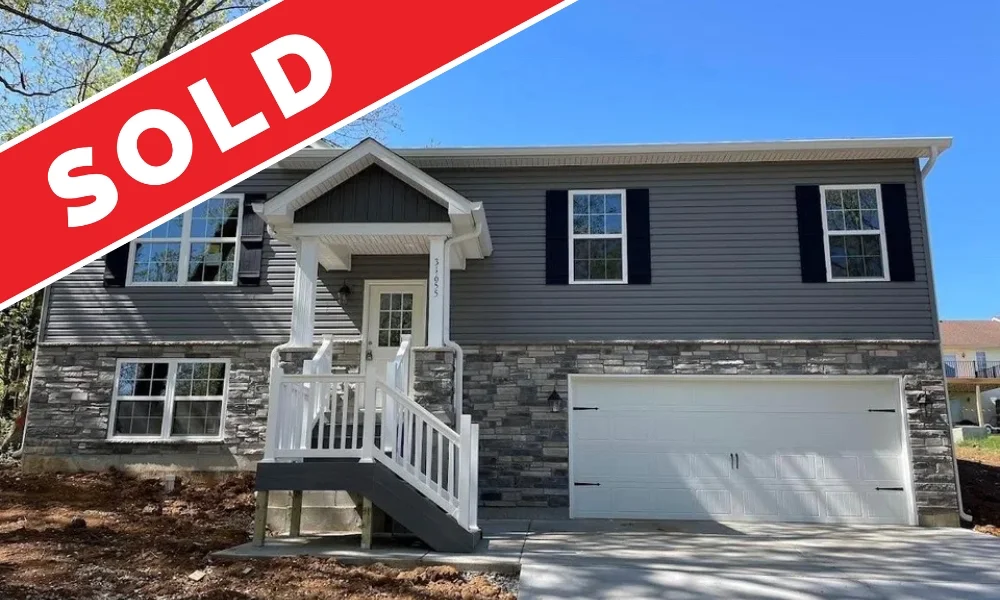
31655 Dogwood Lane
Foristell, MO 63348
3 bedrooms
2 full baths
1,242 square feet
9,017 square foot lot
SOLD
This CMS custom split-level home features a 22×26 oversized garage, 9′ basement pour, 9′ first-floor ceilings, wrought iron spindles at the stairwell, 36/42 raised and staggered cabinets with soft-close doors and drawers, Formica countertops in the kitchen, and 12 x 12 patio in the dining room—all situated on a semi-wooded lot in the sought-after Incline Village gated community!
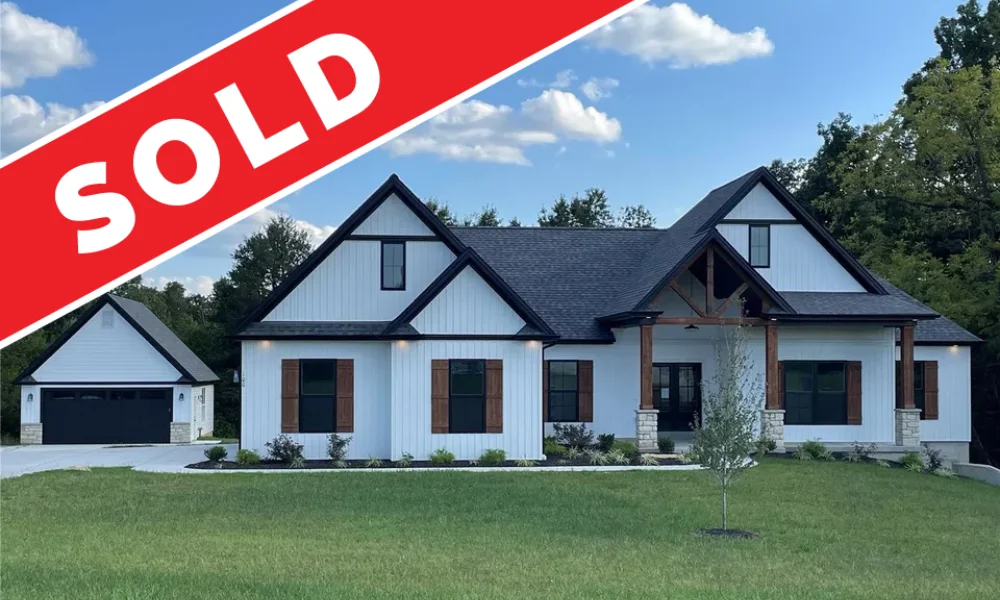
100 Eagle Fork Drive
Moscow Mills, MO 63362
The Bluffs at Eagle Fork
Model: Prairie Crest, Elevation B
3 bedrooms
2.5+ baths
2,115 square feet
3.09 acre lot
SOLD
Standard features
- Horizontal & vertical vinyl siding
- Modern farmhouse gable accents
- Triple-peaked gable roof with Dutch gable above porch & garage
- Extended front porch with three brick-based pillars
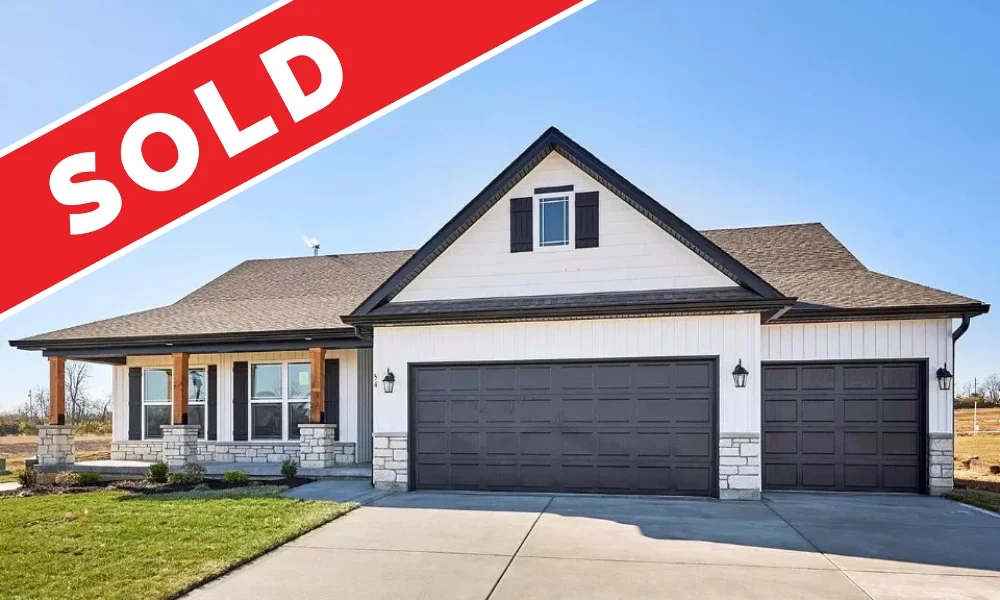
504 Clark’s Crossing
Moscow Mills, MO 63362
Orchard Grove, Lot 57
Model: Harrison II Elevation B
3 bedrooms
2 full baths
1,684 square feet
.3 acre (13,111 sq ft) lot
SOLD
Standard features
- B Elevation With Custom Stone Addition
- 3 car expanded garage
- 10 Ft ceilings with transom windows in common area
- Extended laundry room option
- Covered patio option
- Open floor plan
- Quartz countertops
- Expanded master shower with bench seat
- LVP Flooring in common areas
- Look out lot
