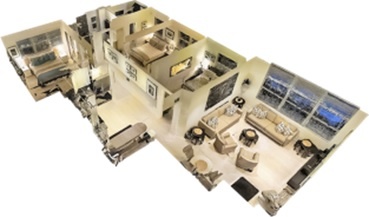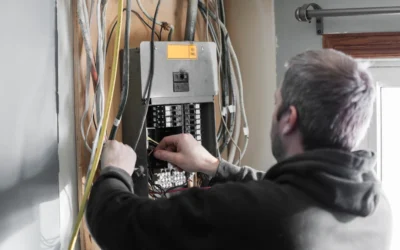 Every family’s needs are unique, which is why selecting a floor plan that works for you is important. At CMS Homes, we offer customized options so every home is exactly suited to its buyer’s needs. What will that look like for you? Here are some things to consider before choosing a floor plan for your new home.
Every family’s needs are unique, which is why selecting a floor plan that works for you is important. At CMS Homes, we offer customized options so every home is exactly suited to its buyer’s needs. What will that look like for you? Here are some things to consider before choosing a floor plan for your new home.
Size
As you’re planning your new home build, take plenty of time to determine what type of space you and your family need. The bigger your home, the more it will cost, so carefully plan out what space you’ll need to be comfortable. Will you need more space in the future for a growing family? Do you have visitors often? Pay attention to your lifestyle, which rooms you use the most often, and what sort of things you do or don’t need to be comfortable. Think about bedrooms, closet space, and whether a home office or laundry room is something you’ll need, or if it could be added in the future.
Layout
Along with size, take time to consider how you’d like your home to be laid out. If you want flexibility, making rooms easily adaptable during the build process can save you a lot of time and money in the future. Do you want an open floor plan, so people in the kitchen can easily converse with people in the living room? Or do you entertain often, and want a little bit of separation between rooms for added privacy? If you hardly ever eat breakfast as a family, but like to do family game night, consider a larger living room rather than having a separate kitchen, breakfast nook and dining room.
Also keep in mind the location of your home. Will those lovely picture windows be facing directly into a neighbor’s yard? Where will you get the best light? Most experts recommend having your land picked out before settling on a home design, as the location will determine what floor plan works the best. You also want the outside of your home to fit in with the neighborhood, and some places may even have restrictions on what is or isn’t allowed.
Number of Stories
Whether to build a one- or a two-story home will depend on your budget, preferences and location. One stories are easier for elderly people and small children to navigate, and are generally easier to maintain. But they require a larger footprint, so if you have a small lot size, two-stories can offer you the same amount of square footage in a smaller space. Single-story homes typically cost more per square foot, as well. Two-stories also offer more privacy and separation between living spaces and private areas. And, if you live somewhere particularly pretty, a second-story window will give you a better view.
Customization
Many design build firms, CMS Homes included, offer customization options. So if you see a floor plan you like, but want to make a few tweaks, ask your builder. If you love reading, maybe a book nook can go in an otherwise underutilized space, or maybe you’d love a little extra closet space. Just remember that customizations and changes are much easier — and cheaper — to make before construction begins.
Take your time, and be sure you know what you want before you start to build. Still not sure where to start? Take a virtual tour of some of our plans, or contact us here for more information.



0 Comments