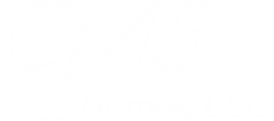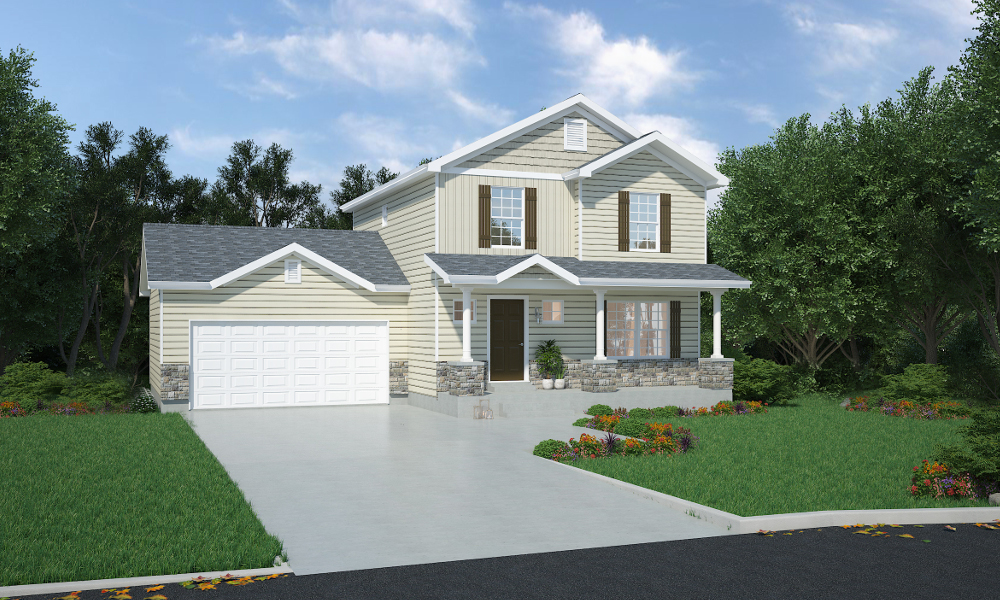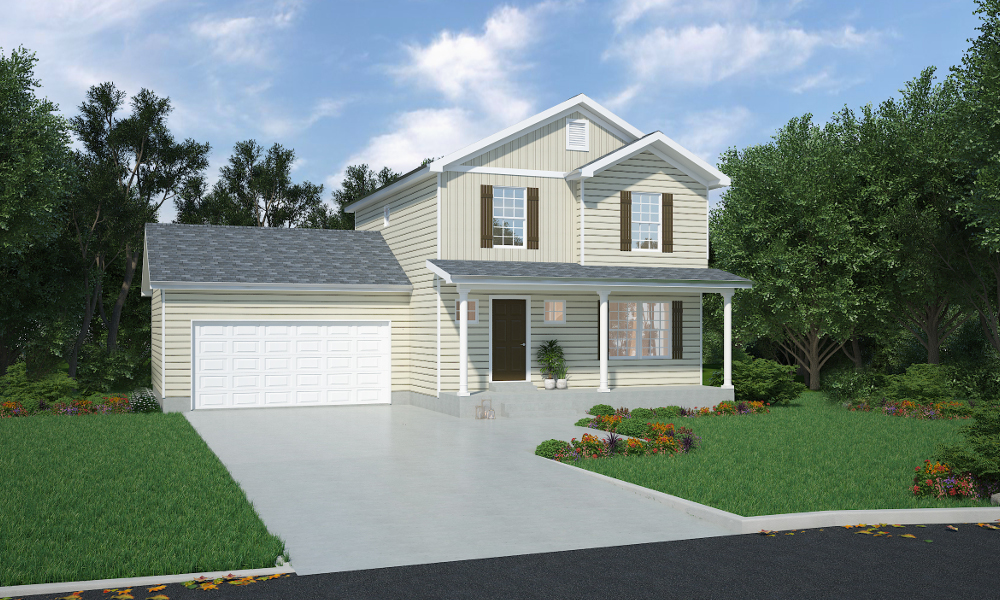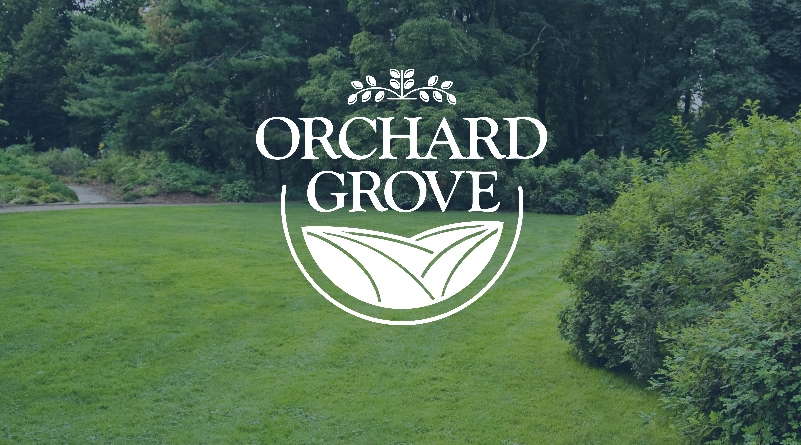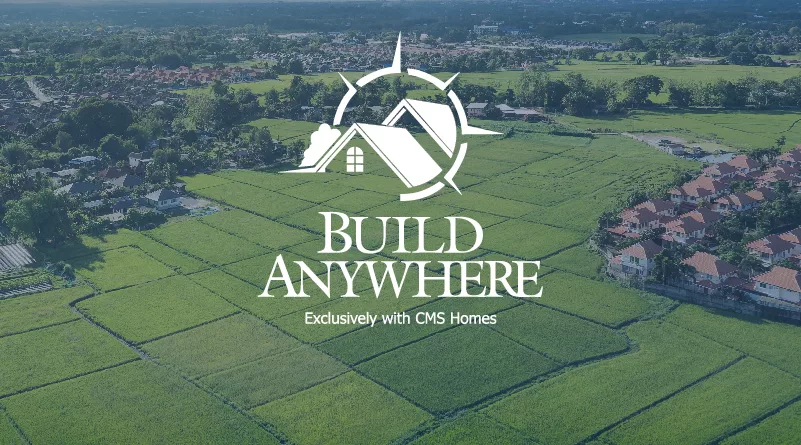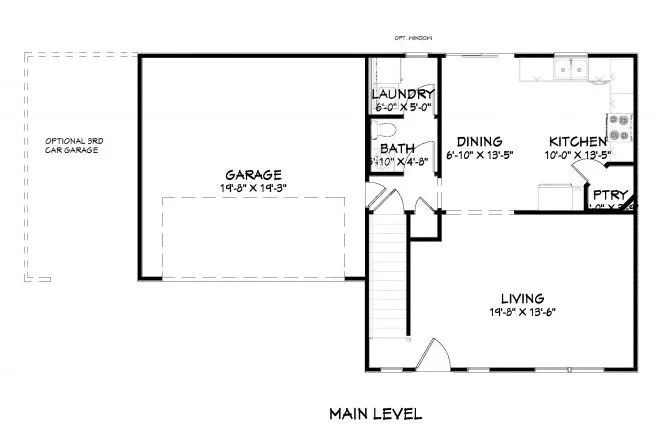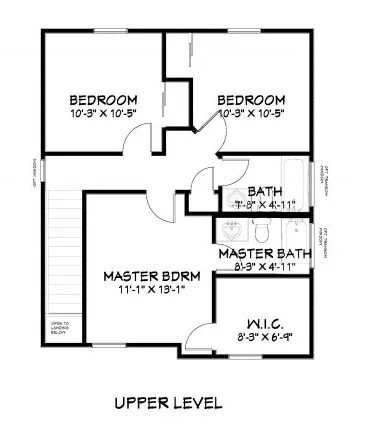Features of The Charlotte Home Plan
- 2 elevation choices
- Open dining and kitchen area with walk-in corner pantry
- Power room on main level
- Main floor laundry
- Master suite with oversized walk-in closet
- 2-car garage
- Optional master bath marble tub and separate marble shower
- Optional 3-car garage
- Optional transom or bay windows
- Optional covered patio/deck
- And more!
Elevations
Base-home model: 1356 sq. ft.
Standard: 3 bedroom, 2.5 bath
Standard: 3 bedroom, 2.5 bath
Charlotte Elevation B
-
- horizontal & vertical vinyl siding & stone façade
- expansive front porch with three stone-based pillars
- peaked gable roof with shaker shingles
- large front window
- upper side-windows both sides of the front door
Base-home features and customization options are based on the community. To see those options, visit Orchard Grove and the Build Anywhere pages for the complete chart.
Download the Base Model Home Plan Brochure for The Charlotte
Contact Sales for a No-Obligation Conversation & Free Estimate
Investing in a beautiful new home that’s customized just for you is a wise decision and one you’ll be glad you made. CMS Homes in Troy, Missouri, builds new construction, fully customizable homes with the highest-quality materials and craftsmanship, and we have the most straightforward, carefree process. Contact sales today to schedule a no-obligation, no-pressure conversation and walk away with a fully detailed, free estimate, and see how easy it can be. 636-462-3500
