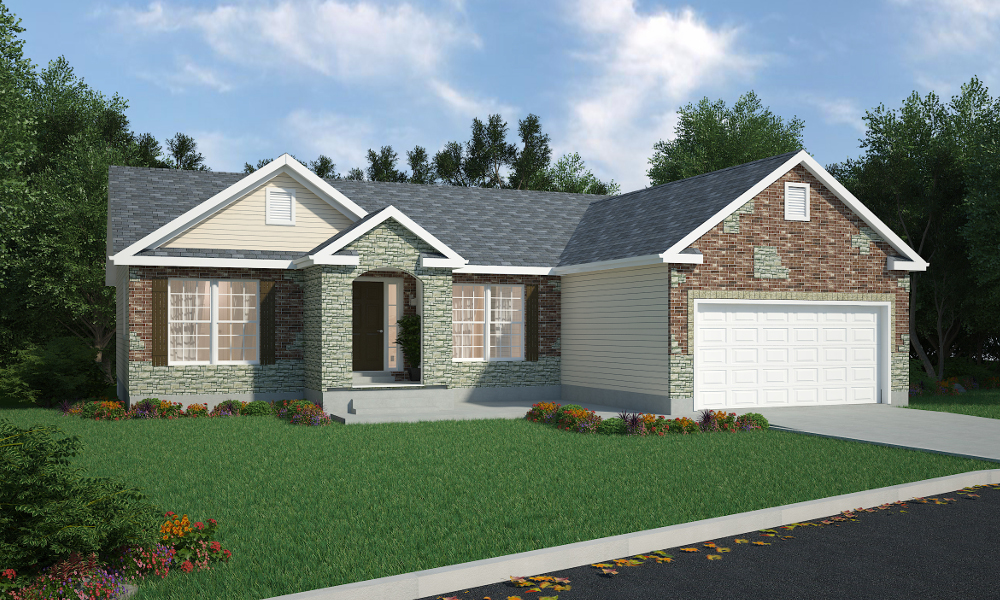
by Romondo Davis | Jun 3, 2023
Home Plan CMS Homes: The Rosewood Home Plan The Rosewood home by CMS Homes is a spacious 3–4 bedroom, 2-bathroom, split floor plan ranch with four exterior style options. The large living room flows into the breakfast room and kitchen with a peninsula, and a...
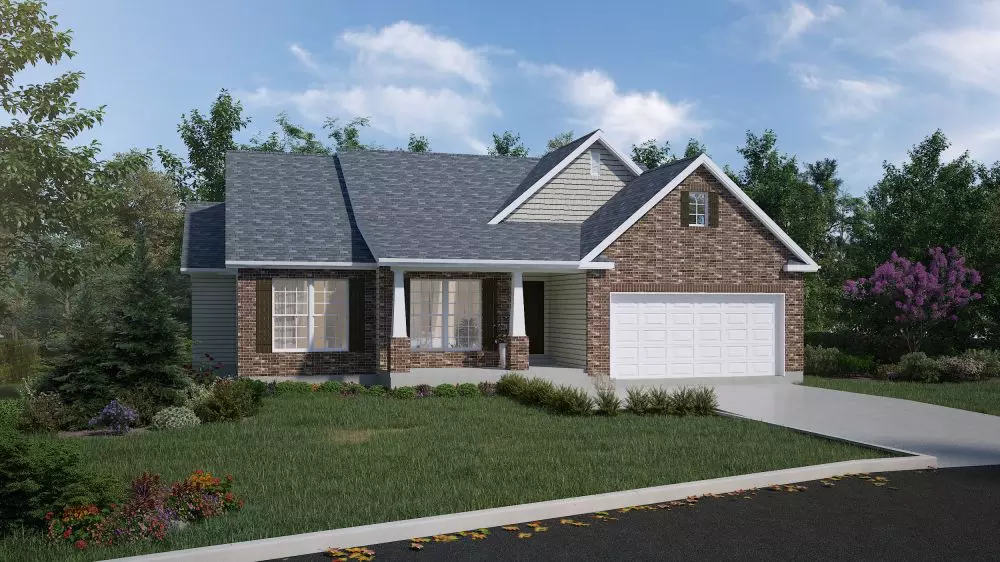
by Romondo Davis | Jun 2, 2023
Home Plan CMS Homes: The Harrison II Home Plan In The Harrison II home plan, every inch of the 1586 square feet is designed with light and openness in mind. The spacious, open floor plan offers a great room, dining room, and kitchen with island seating that’s perfect...
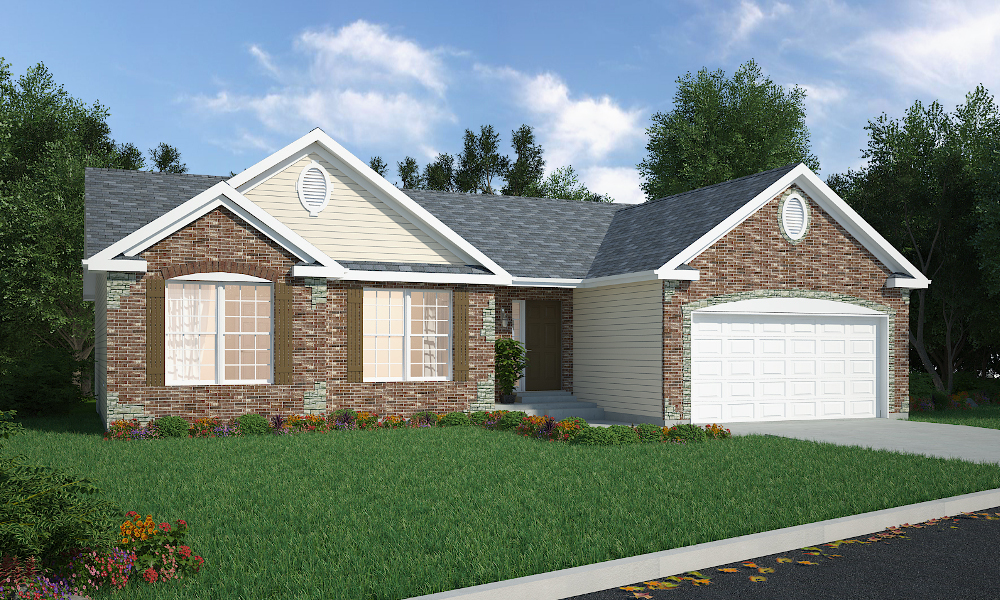
by Romondo Davis | Jun 1, 2023
Home Plan CMS Homes: The Briana Home Plan The Briana home by CMS Homes is a well-appointed 3-bedroom, 2-bathroom, open floor plan ranch with six exterior style options. The large living room flows into the dining area and kitchen with island and has a main floor...
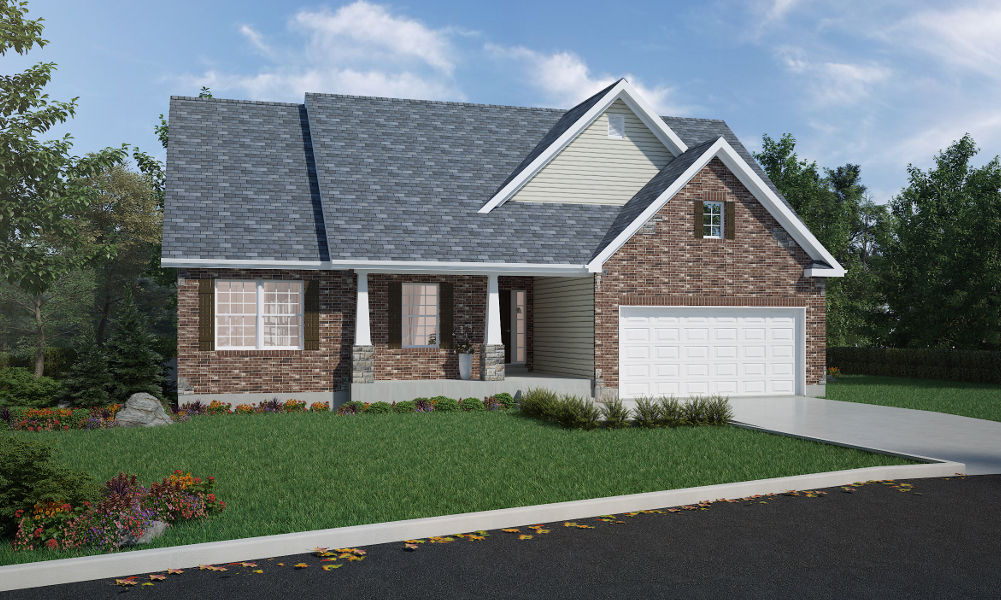
by Romondo Davis | May 31, 2023
Home Plan CMS Homes: The Augustine II Home Plan The Augustine II home by CMS Homes is a roomy 3-bedroom, 2-bathroom, open floor plan ranch with four exterior style options. The spacious great room flows into the dining area and kitchen, and a convenient main-floor...
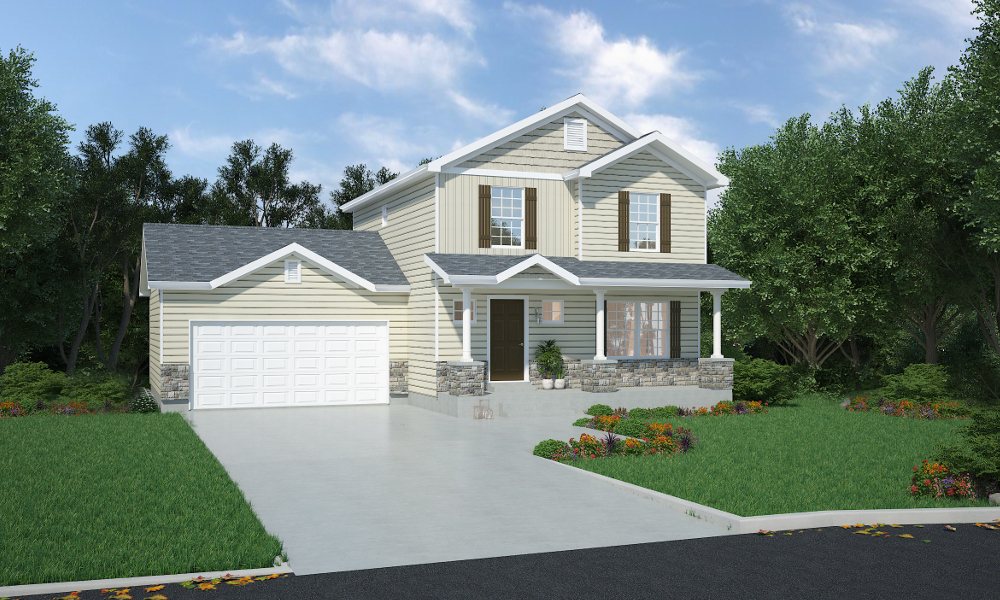
by Romondo Davis | May 30, 2023
Home Plan CMS Homes: The Charlotte 2-Story Home Plan The Charlotte is a unique 2-story, 3-bedroom, 2.5-bath home by CMS Homes. This home offers a large living room and open dining and kitchen floor plan with a walk-in corner pantry. There’s also a main floor laundry...






