When building a house, you may be overwhelmed by the list of design options put before you. You may be tempted to bypass home features that seem unimportant at the time, however, there are nearly 20 items you cannot change once your home is built. These features should be scrutinized with long-term objectives in mind. To help you get started with a home plan design, our building experts have compiled a list of a home’s exterior things you cannot change once your home is built. The list of interior features you cannot change is coming up in our next post — keep an eye out for that in a few weeks.
Exterior Features You Cannot Change Once Your Home is Built
You are ready to build a customized home. You’ve created a plan, received financial approval, listed your must-haves in designing a new home, and chosen a few builders you’d like to speak with to get estimates. Great work! But before you start meeting with builders, you may want to put a spotlight on your new home’s exterior. Be aware of what you like and hope for aesthetically because most exterior features cannot be changed once your home is built.
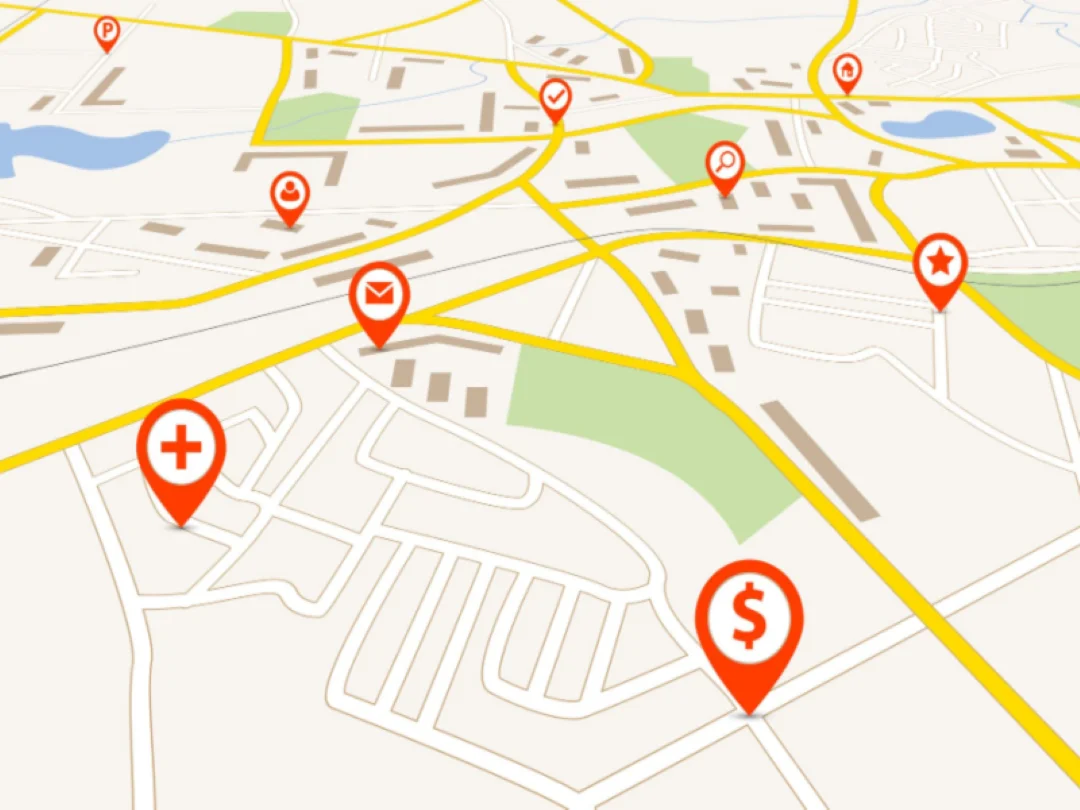
Location & Proximity to Amenities
Everybody knows location is a priority when selecting a new home. It is the #1 thing you cannot change once you build. Choose a location that meets your professional, personal, and future needs; one with proximity to the things you need access to regularly.
Do you want to escape to the country? Have an easy commute to a city? Be in the heart of a town? Do you prefer a tightly knit neighborhood with many kid-and-pet-friendly houses, or a large-lot community with a quiet setting and just a few neighbors? What’s important to have nearby — a convenience store, sports complex, walking trails, and community amenities? All these factors will play a role in the satisfaction of your new home and can’t be changed once your home is built.
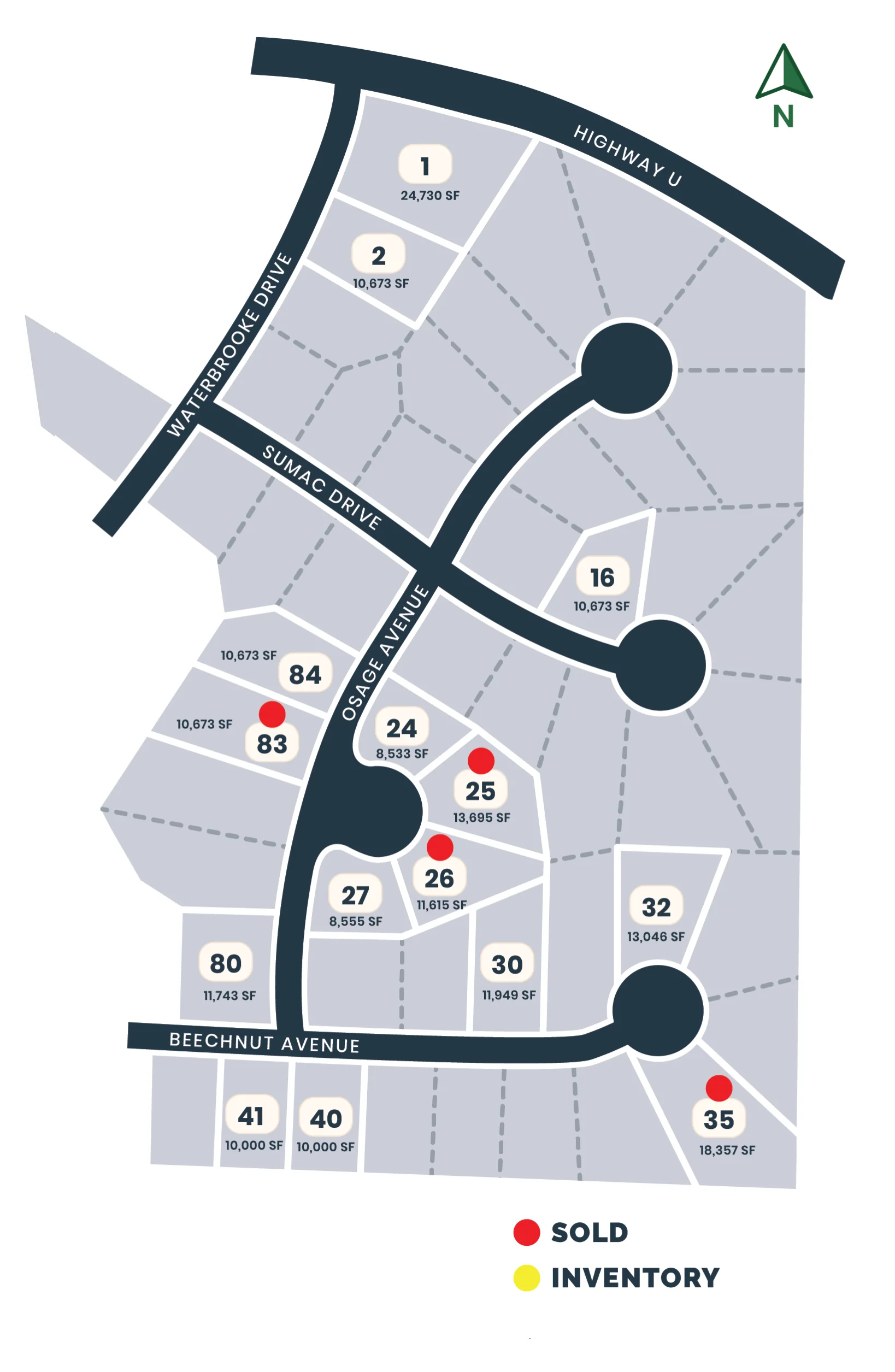
Lot size, Shape & House Placement on the Lot
When building a house, it is easy to overlook the lot size and shape, and the placement of your home on the lot. Not many people think about this before they meet with a builder. If you have children and pets, love to entertain outside, or plan to have a functional outdoor living area, these factors will play a role in whether you want a large, medium, or small rectangular, square, or triangular lot. The size of the lot and the landscape and where the house is placed on the lot contribute to the joy of living in your newly built home. Take a tour of several lots with your builder before you decide as these factors cannot be changed once you build.
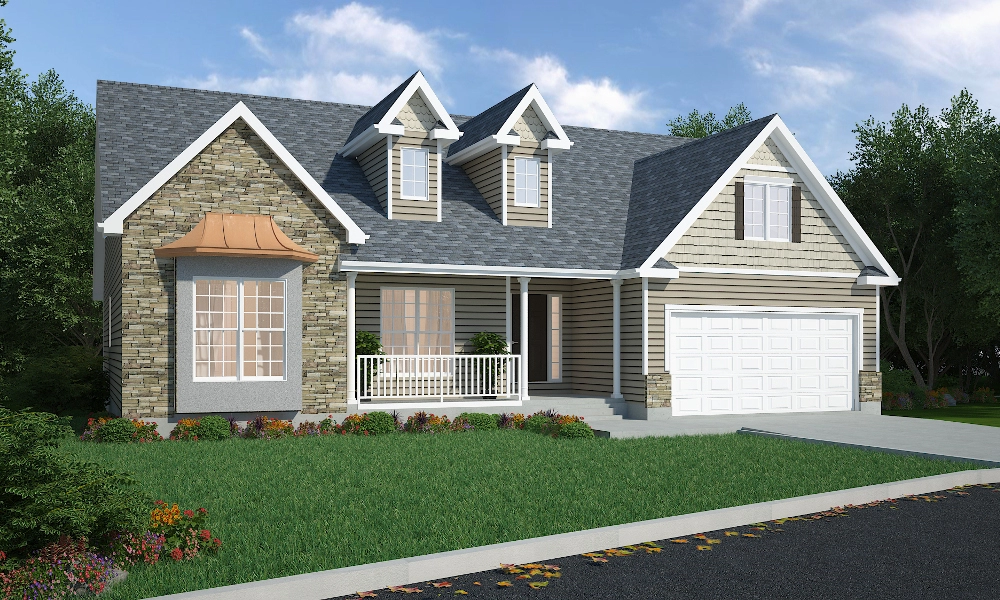
Brick & Stone Façade Features
Now that we’ve discussed the location, lot, and landscape, let’s talk about the house itself. If you like a particular style of home — for example, you may love a sprawling farmhouse-style home with rustic accents or prefer a Cape Cod style home with shakers and dormers — do some research into the different types of exterior elevations.
Once you’ve built a home, it is very difficult and expensive to remove siding, match new siding to the existing, and change the façade. Take a careful look at brick and stone facade features, and where you may want those accents.
- Do you like brick up the front with stone around the windows?
- Do you want French country stone or brick halfway up and at the base of the front porch pillars?
- Do you like homes with a blend of materials and one accent piece, such as a copper awning?
Browse through some examples and write down what you like, then when you speak to a builder you can get an accurate estimate to incoporate the exterior things you cannot add later without extensive work and expense.
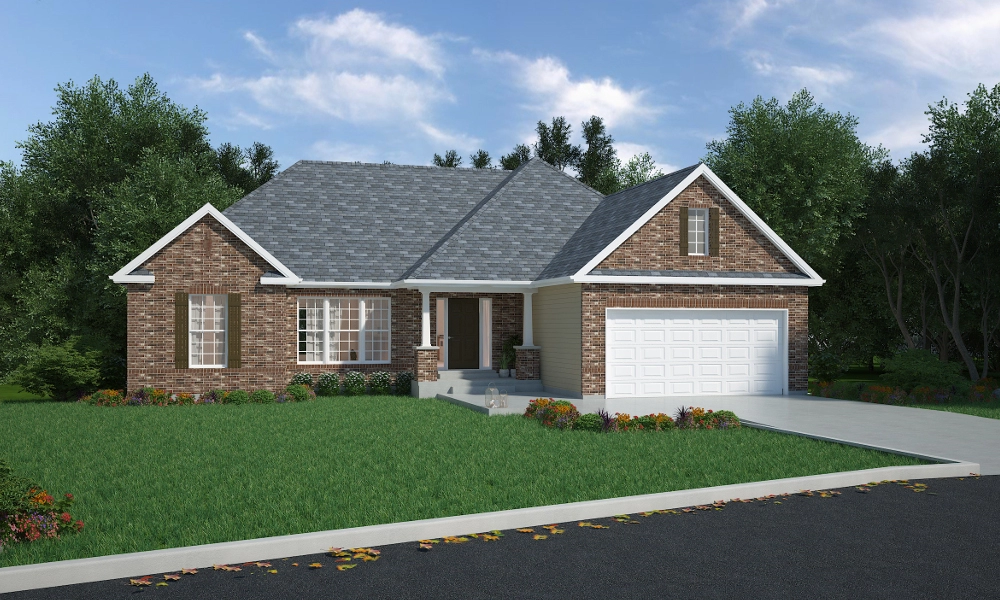
Roofline
Now that you’ve looked at some façade features, think about the roof line. This is another home feature that very few people consider before they build a home. There are endless roof styles, dormer options, and gable accents from which to choose. Some homes will have four or five peaked gables and some will only have one above the porch.
You’ll notice many roof lines are hip roofs, where the roof slopes upward from the walls, meeting in the middle, or sometimes, several different hips are added for dimension. Hip and gable roofs are the most common and offer multiple configurations. Be sure to look at pictures and note the ones you like the look of the most. This exterior home feature can definitely not be changed once your home is built.
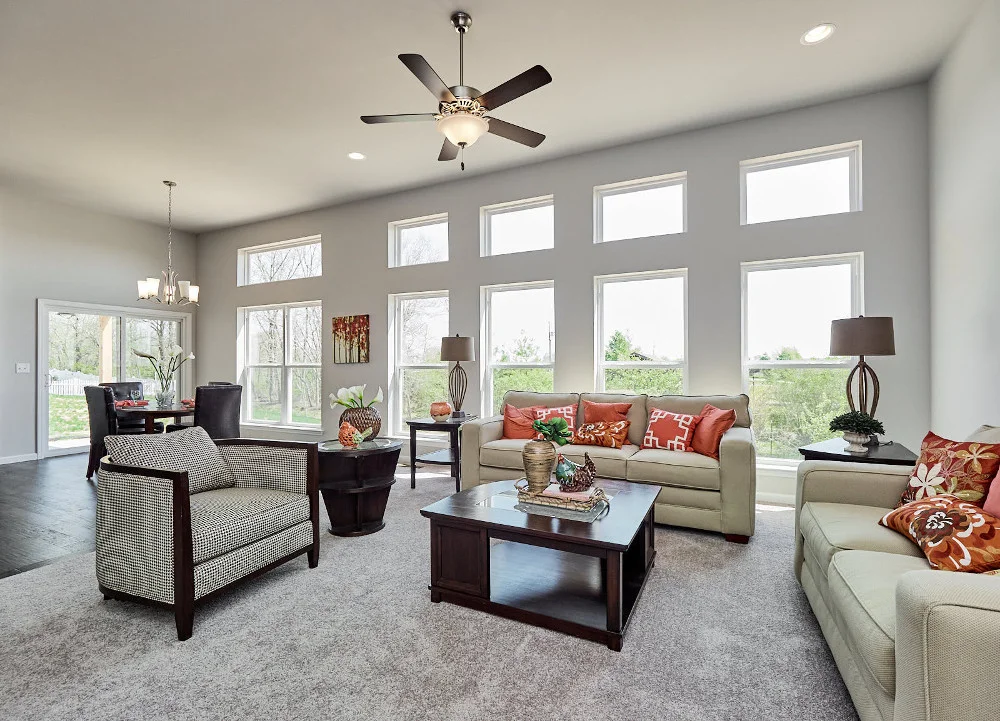
Windows
When you build a new home, selecting the right windows can impact your entire living environment, inside and out. Consider how much light you want coming into your home and the impact of windows on your home’s curb appeal.
Some window types to choose from include, but are not limited to:
- Casement windows: large with hinges and cranks
- Large picture windows that can’t be opened
- Bay windows, which protrude into the yard or front of the home, and often have a bench seat inside
- Single- or double-hung sash windows, which are your typical windows that open by pushing the bottom window up
- Transom windows. Transom windows sit above other windows and doors, allowing for extra light. These are a magnificent addition when selecting a taller ceiling.
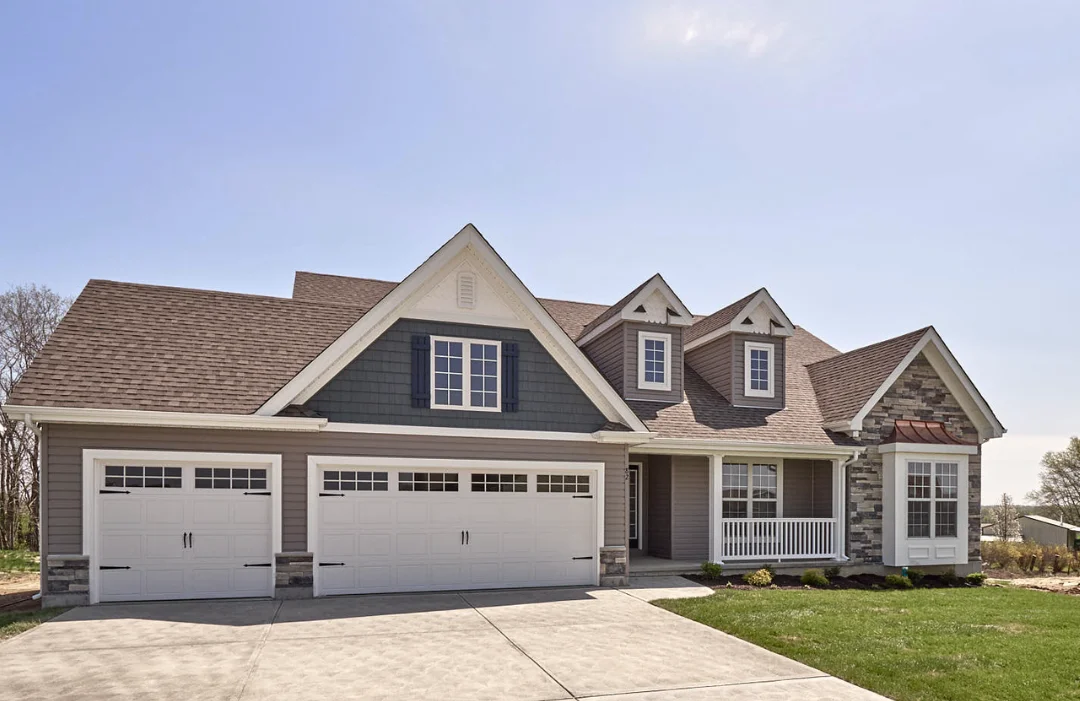
The Garage
Thinking about the size of your garage from the get-go can impact your home’s design and land parcel selection. If you require at least a three-car garage, then you need a lot that will allow for the extra square footage and the ability to drive in and out of the garage with ease.
Also, consider things like a garage workshop, and extra space to store lawn equipment, boats, ATVs, or gym equipment. Would you like a utility sink, a dog washing station, or a foot shower in the garage? Answering these questions will give you a good outline of the size and type of garage your newly built home will need.
If you opt for a two-car garage, think carefully, as you may find later that you wish you had a larger space. If you live in a community that does not allow sheds or outbuildings, an oversized garage should be part of your plan, since enlarging the garage later poses permitting and construction hurdles and may simply not be possible.
Outdoor Electrical Outlets & Plumbing
A couple of other home features you cannot change once your house is built are the number of outdoor electrical outlets and spigots. These utilities are complex to install when the home is being built and nearly impossible to change later. If you think you want to add an outdoor kitchen eventually, a spa or pool with a heater or need extra outlets for lawn equipment or special lighting, now is the time to add the additional outdoor electrical outlets, especially because the cost at this stage is minimal.
The same goes for exterior plumbing. If you want a pool or spa someday, an outdoor shower, or a large lot that needs extra spigots for hoses and irrigation supplies, add more plumbing now, while it is most affordable. Though it is hard to predict what you may need later, one or two extra of each is always a good idea — we’ve never had anybody regret having an extra outdoor electrical outlet or spigot.
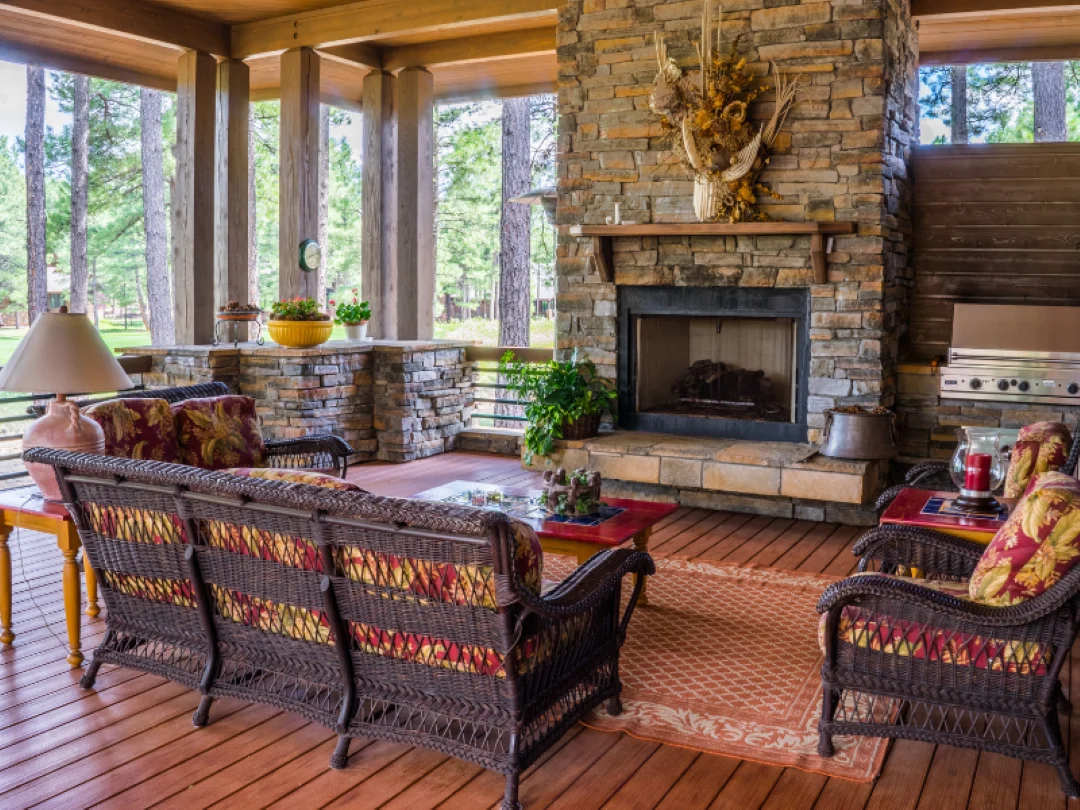
Decking
You might think that adding a deck is something you can do after your home is built, and you would be correct. However, it is much more expensive and much more difficult to do. There is often siding and façade removal and construction to the exterior of your home and foundation that can be destructive and inconvenient.
If you build a custom deck right from the start, it is typically less expensive during the home-build process. You may be able to add various features, such as built-in seating, fire pits, roofs, and lighting systems for the same price as a no-frills deck built later because there is no demolition and the materials are purchased at the builder’s cost. So, though you can add decking later, it is most efficient, less costly, and less disruptive to do it when your home is being built.
Incorporate Exterior Features In Your New Home That You Can’t Change Once It’s Built
We recommend taking a hard look at these house features you can’t change once your home is built and working them into your home plan and budget. The best time to incorporate these features is when building a house. In some cases, changing them would require massive reconstruction and a large remodeling budget, with the hope of nothing going wrong.
 Selecting a beautiful lot in a great location, adding custom exterior touches, such as brick, stone, and decking, designing a beautiful roofline, and going the extra mile with windows, as well as building an oversized garage, will not only increase your joy but can also increase the intrinsic and dollar value of your home. We hear it time and again when our customers follow this advice —“We’re so glad we added these features upfront!”
Selecting a beautiful lot in a great location, adding custom exterior touches, such as brick, stone, and decking, designing a beautiful roofline, and going the extra mile with windows, as well as building an oversized garage, will not only increase your joy but can also increase the intrinsic and dollar value of your home. We hear it time and again when our customers follow this advice —“We’re so glad we added these features upfront!”
If you want to build a customized home in the Lincoln County, Missouri area, let us know how we can help. We’ve been building homes for over two decades and love to help homeowners invest in the house of their dreams. Contact us today for a no-obligation conversation.

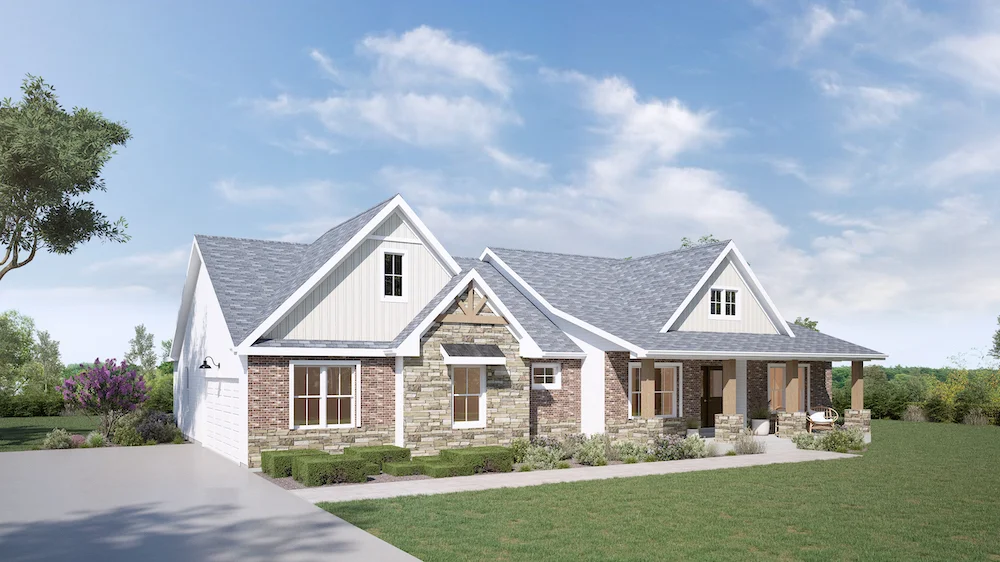

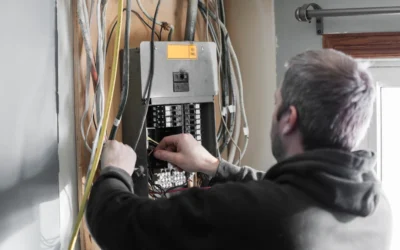
0 Comments