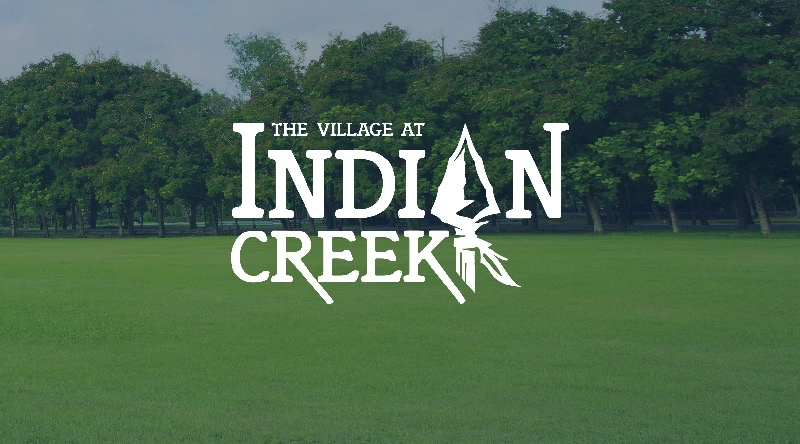Why Build in The Village at Indian Creek in St. Charles County?
Why choose The Village at Indian Creek? The answer is simple! If you want a high-end customized home with all your desired features, one that invites you to sit on your deck or patio and enjoy total privacy, the Village at Indian Creek is a perfect choice.
This community, in St. Charles County and Lincoln County (LC lots sold out), fits any lifestyle — active and career-driven, raising children, facing an empty nest, or fully retired and ready to relax.
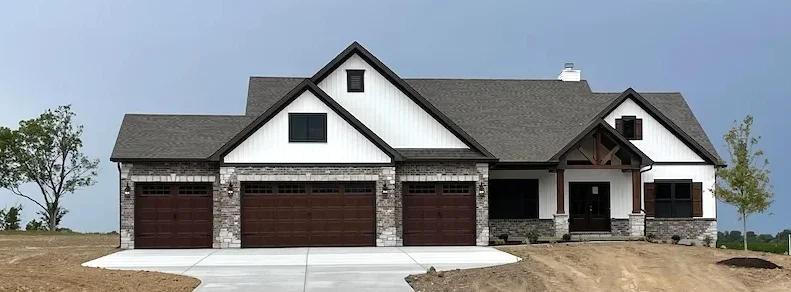
Benefits of Building Here:
- Spacious homes are reasonably priced for the amount of land, customization options, and superior craftsmanship.
- Close to many towns, cities, and highways with great schools and easy commuting.
- There’s plenty of space to build one of our larger home plans, such as the split-floor-plan Seneca, 4-bedroom, 2-story Remington, or our farmhouse-chic Prairie Crest, and customize it to fulfill your wish list. See plans and pricing below.
- The sky’s the limit on design! Get an open great room, kitchen-dining area with laundry and utility room, and consider a butler’s pantry. How about 11′ ceilings, transom windows, a 3-car garage, and outdoor living at its best? If you can dream it, we can build it (within code regulations).
- Our elevated standard features plus your ability to customize are unique when compared to other builders.
- Benefit from a very easy, straightforward building process that gets you in your new home faster than average. Check out our step-by-step process here.
We just moved into our new CMS Home in Moscow Mills. Some say that building is such a stressful event. Not the case at all. CMS Homes, Susan, Ted, and Jeff were so helpful, gave such good guidance to fit what we were looking for in our new home. The quality, the details, and it was 3 months and 10 days from dig to done. I LOVE my home, and hope I never build again (because I LOVE my choices!). BUT, if I ever do, I will use them again, and highly recommend them, should you consider building. Very well done.
– Christine Shoemaker
Build Your Home in The Village at Indian Creek, St. Charles County: Lincoln County Lots Sold Out
Because The Village at Indian Creek has been so popular, only a few parcels of land remain in St. Charles County. These luxury homesites offer new high-end features, such as all-concrete driveways (no gravel) and the flexibility to build a third or fourth garage and enlarge the size of the home.
You can select from the two design options here and go to Our Process page to learn the 10 easy steps to building a CMS home.
- Select a ready-to-build home plan, such as Prairie Crest, Primrose, or Winchester (see list below).
- Modify one of our home plans to fit your exact needs and wants for a customized home.
Home Sizes, Sales Plat & Lot Pricing
- Beautiful 3-plus acre lots start at $145,000.
- 1600 sq. ft. home-size minimum.
- Home prices start at $267,400 with the largest collection of standard interior and exterior features on the market today.
Schools
Lots 1-16
Wentzville R-IV School District
Wabash Elementary
North Point Middle/High School
Lots 17-29
Wright City R2 School District
Sales Plat and Lot Matrix ⬇
Download the Sales Plat & Lot Matrix PDF for the Village At Indian Creek.
Pricing Brochure ⬇
Download the Pricing Brochure PDF
for the Village At Indian Creek
Standard Features ⬇
Download the Standard Features PDF
for the Village At Indian Creek
Plat Map
Tap the image for lot information.
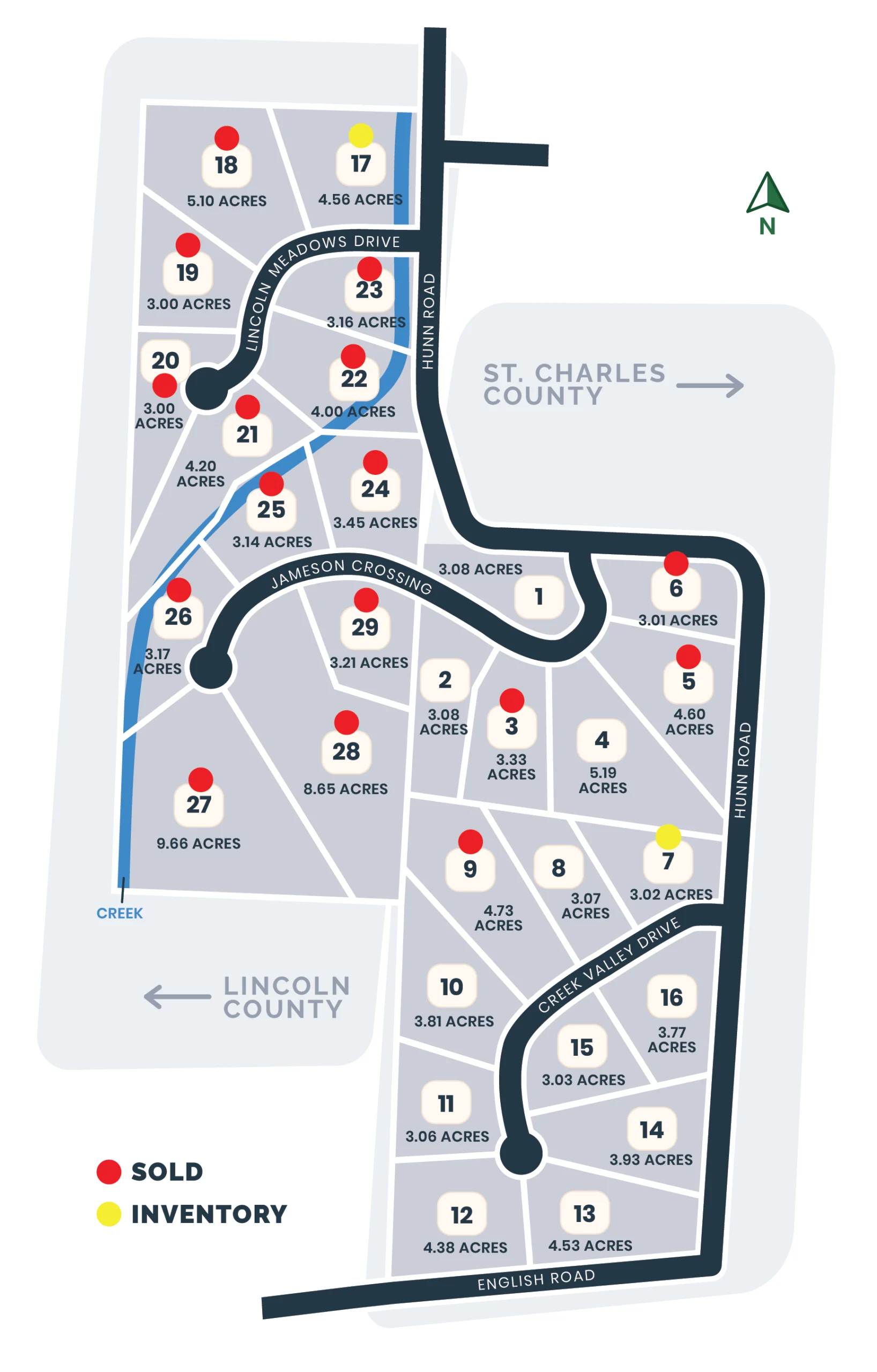
Lot 1
AVAILABLE
101 Jameson Crossing
Size: 3.08 acres
Lot price: $145,000
Lot 2
AVAILABLE
116 Jameson Crossing
Size: 3.08 acres
Lot price: $145,000
Lot 3
SOLD
112 Jameson Crossing
Size: 3.33 acres
Lot 4
AVAILABLE
108 Jameson Crossing
Size: 5.19 acres
Lot price: $165,000
Lot 5
SOLD
104 Creek Valley Dr
Size: 4.6 acres
Lot 6
SOLD
100 Jameson Crossing
Size: 3.01 acres
Lot 7
MOVE-IN READY HOME
201 Creek Valley Dr
Size: 3.02 acres
Visit our Move-in Ready page for details on this and other available homes.
Lot 8
AVAILABLE
205 Creek Valley Dr
Size: 3.07 acres
Lot Price: $160,000
Lot 9
SOLD
209 Creek Valley Dr
Size: 3.01 acres
Lot 10
AVAILABLE
213 Creek Valley Dr
Size: 3.81
Lot Price: $160,000
Lot 11
AVAILABLE
217 Creek Valley Dr
Size: 3.06 acres
Lot Price: $160,000
Lot 12
AVAILABLE
221 Creek Valley Dr
Size: 4.38 acres
Lot Price: $170,000
Lot 13
AVAILABLE
220 Creek Valley Dr
Size: 4.53 acres
Lot Price: $170,000
Lot 14
AVAILABLE
216 Creek Valley Dr
Size: 3.93 acres
Lot Price: $165,000
Lot 15
AVAILABLE
212 Creek Valley Dr
Size: 3.03 acres
Lot Price: $155,000
Lot 16
AVAILABLE
200 Creek Valley Dr
Size: 3.77 acres
Lot Price: $165,000
Lot 17
MOVE-IN READY HOME, COMING SOON
301 Lincoln Meadows Dr
Size: 4.56 acres
Lot 18
SOLD
305 Lincoln Meadows Dr
Size: 5.1 acres
Lot 19
SOLD
309 Lincoln Meadows Dr
Size: 3.06 acres
Lot 20
SOLD
313 Lincoln Meadows Dr
Size: 3.02 acres
Lot 21
SOLD
312 Lincoln Meadows Dr
Size: 4.27 acres
Lot 21
SOLD
100 Jameson Crossing
Size: 3.01 acres
Lot 22
SOLD
308 Lincoln Meadows Dr
Size: 4.03 acres
Lot 23
SOLD
300 Lincoln Meadows Dr
Size: 3.16 acres
Lot 24
SOLD
121 Jameson Crossing
Size: 3.45 acres
Lot 25
SOLD
125 Jameson Crossing
Size: 3.14 acres
Lot 26
SOLD
129 Jameson Crossing
Size: 3.17 acres
Lot 27
SOLD
128 Jameson Crossing
Size: 9.66 acres
Lot 28
SOLD
124 Jameson Crossing
Size: 8.65 acres
Lot 29
SOLD
120 Jameson Crossing
Size: 3.21 acres
Lot Matrix
| LOT # | ACREAGE | PRICE |
|---|---|---|
| 1 | 3.08 | $145,000 |
| 2 | 3.08 | $145,000 |
| 4 | 5.19 | $165,000 |
| 5 | 4.6 | $170,000 |
| 6 | 3.01 | $140,000 |
| 7 | 3.02 | INVENTORY |
| 8 | 3.07 | $160,000 |
| 9 | 4.73 | $175,000 |
| 10 | 3.81 | $160,000 |
| 11 | 3.06 | $160,000 |
| 12 | 4.38 | $170,000 |
| 13 | 4.53 | $170,000 |
| 14 | 3.93 | $165,000 |
| 15 | 3.03 | $155,000 |
| 16 | 3.77 | $165,000 |
| 17 | 4.56 | INVENTORY |
| 20 | 3.02 | SOLD |
| 21 | 4.27 | $119,900 |
| 23 | 3.16 | $109,900 |
| 25 | 3.14 | $110,000 |
| 27 | 9.66 | SOLD |
| 28 | 8.65 | SOLD |
Please note: Sales plats are updated frequently. Revised March 17, 2025.
The Village at Indian Creek Home Models & Pricing
Our semi-custom homes include over a dozen standard exterior features and several dozen standard interior features, six energy-efficiency features, and an unlimited number of optional features for maximum customization. Please scroll down to learn about our elevated standard features in detail and view popular customization ideas.
As with any home-building project, there are some costs we cannot pre-determine, therefore they are not included in the price. These include:
- The plot of land you choose.
- Cost of concrete driveway if home is more than 50’ from street.
- Cost of seed/straw over 20,000 sq. ft.
- Lot conditions and the location of the home on lot.
- The distance of the home from street and utilities.
- Street boring.
- The cost of septic system and/or deep well.
- Tree removal or abnormal soil conditions.

New Home Consultant
Kevin Kruser
217-440-9984
[email protected]
If there is a parcel or two that you love, please contact us and we will happily advise you of any potential extra costs.
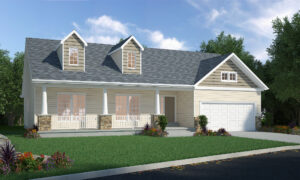
The Whitmore
Elevation B, C, or D
3 Bedroom / Ranch
1,601 +/- sq.ft
$277,400
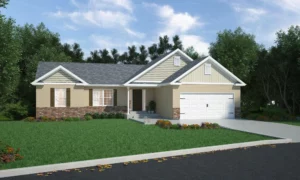
The Covington
Elevation C or D
3 Bedroom / Ranch
1,611 +/- sq.ft.
$280,400
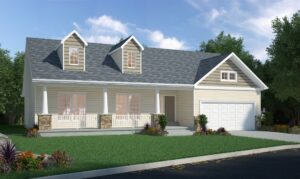
The Whitmore II
Elevation B, C, or D
3 Bedroom / Ranch
1,801 +/- sq.ft.
$296,900
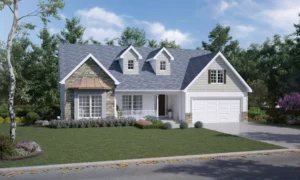
The Kensington
Elevation B, C, D, or E
3 Bedroom / Ranch
1,846 +/- sq.ft.
$294,900
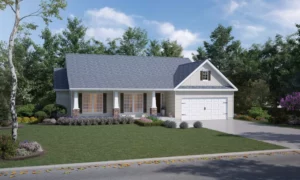
The Harrison
Elevation B, C, or D
3 Bedroom / Ranch
1,857 +/- sq.ft.
$299,900
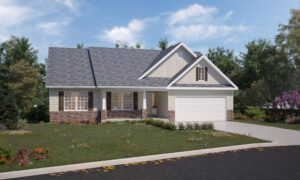
The Seneca
Elevation B, C, or D
3 Bedroom / Ranch
1,949 +/- sq.ft.
$315,900
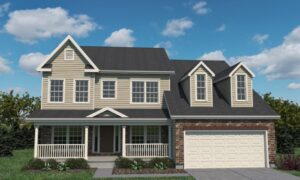
The Remington
Elevation B, C, or D
4 Bedroom / 2 Story
2,517 +/- sq.ft.
$374,500
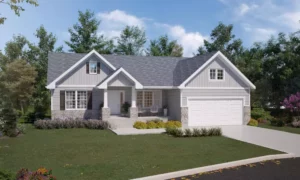
The Primrose
Elevation B, C, or D
3 Bedroom / Ranch
2,038 +/- sq.ft.
$319,400
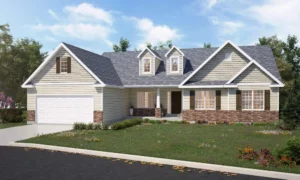
The Winchester
Elevation B, C, or D
4 Bedroom / Ranch
2,106 +/- sq.ft.
$329,400
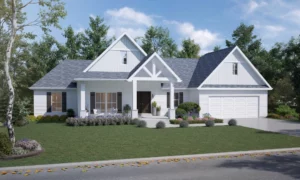
The Prairie Crest
Elevation B or C
3 Bedroom / Ranch
2,115 +/- sq.ft.
$357,600
Standard Features
Interior
First-floor laundry room with 220 dryer outlet
50-gallon, gas or electric water heater
Multiple door options
Hydro-channel drain tile system with sump basket & pump
Two telephone jacks and two cable television outlets
Upgraded carpet and pad throughout house
Vinyl no-wax flooring in all bathrooms
Two coats interior wall paint
Wood entry foyer
Built-in battery backup smoke detectors
200-amp electric service
$1,000 lighting allowance
10-year limited Home Buyer Warranty
Pre-wire for lighting in all bedrooms
Kitchen & Breakfast Rooms
Long-lasting, durable Formica countertops
Vinyl no-wax flooring for easy care
Efficient built in G.E. dishwasher
30” G.E. self-cleaning-smooth top range
G.E. space saver microwave
Stainless steel double bowls ink
1/3 H.P. Disposal
Master Bedroom & Bath Suite
Closets all have ventilated wire closet shelving
Choice of custom wood vanity cabinets
Cultured marble vanity tops with oval bowls
42” high mirrors above vanities
Deluxe marble tub with separate shower (most plans)
Elegant tempered picture window above tub (most plans)
Single-lever chrome plumbing fixtures and accessories
Deluxe elongated stools
Anti-scald pressure balance shower valves
Energy Efficient Package
R-30 blown ceiling insulation
Double-glazed insulated vinyl windows
Double-glazed insulated vinyl patio doors
Exterior Features
Two car garage prewired for garage door opener
Concrete driveway and 3’ private walks
Steel overhead garage doors
Low maintenance vinyl siding
Enclosed soffits and fascia
Vinyl Porch Ceilings
Allowance to seed and straw disturbed area
Professional landscape package
Two frost-proof exterior faucets
Decorative window grills on the front of your home
Painted wood windowsills
Architectural shinlges
Misc. Exterior Features
Driveway apron and single-wide driveway from apron to street up to 50’ combined total length
Water and electric trenching not included
Street bores not included
Site preparation not included
Optional Features (not included)
Crown molding throughout
Chair rail
9’ first-floor ceilings/9’ foundation pour
Atrium type doors
Patios
Jetted tubs
Gas hook-up for dryer and water heater
Bay windows
Transom windows
Plant shelves where permitted
Built-in bookcases
Intercom system
Spindle stair rail systems
Upgraded front entry door
Prefab fireplace
Direct vent gas fireplace
Low-E windows
Plumbing rough-in for basement bathrooms
Walk-out lower level where lot permits
Fully sodded yards
3 car garage
Tile floors
Decks/Screened-in porches
Custom paint colors
Designer ceilings
Upgraded insulation system
Stain wood trim package
Digital & programmable thermostat
Vaulted ceilings
Upgraded cabinets including staggard, crown molding, etc.
and many more!
CMS Homes is Dedicated to Building Your New Luxury Home
If you’re ready to live in a well-built, spacious, beautiful home that inspires joy, a CMS home in The Village at Indian Creek is for you. Our entire team is dedicated to building your unique home with superior quality, excellent communication, less stress, and timely completion. Contact our sales team today to learn more.
New Home Consultant
Kevin Kruser
Orchard Grove Display Home
604 Schapers Court
Moscow Mills, 63362
Open Monday – Saturday, 11 am – 5 pm, and by appointment.
Closed on holidays.

