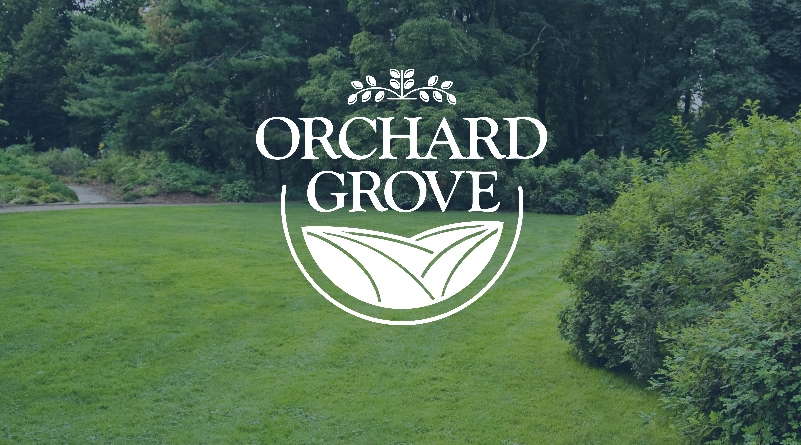Don’t Miss The Opportunity to Invest in a New, Customized Home in Moscow Mills, Lincoln County
CMS designed Orchard Grove with many cul-de-sacs for privacy, neighborly gatherings, and child safety so your kids can play without thru traffic. Several families have fallen in love with the community and built homes near each other for convenience and togetherness.
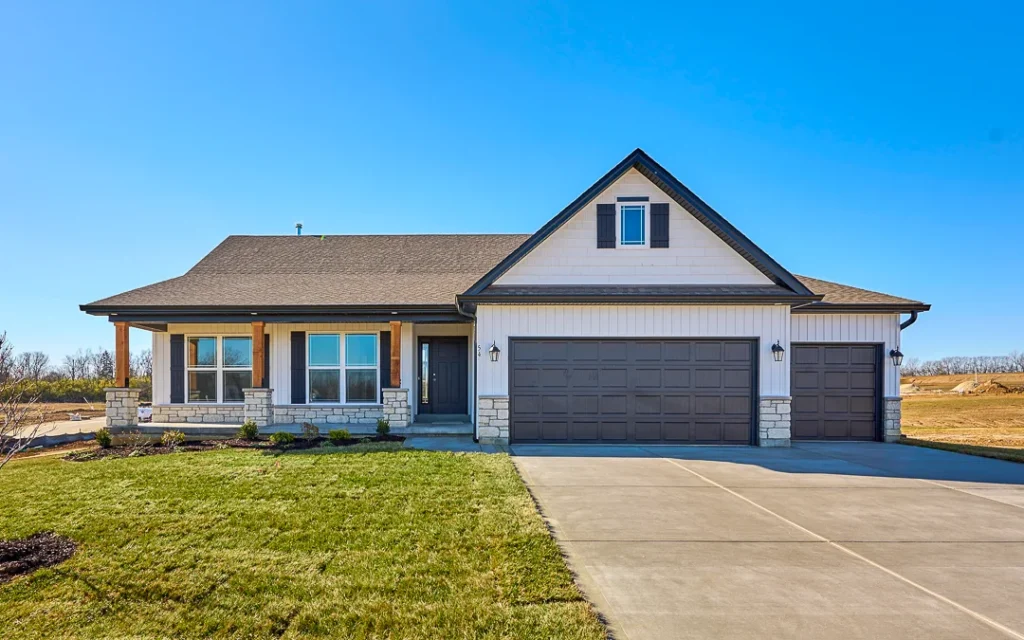
Benefits of Building Here:
- Spacious homes between 1300–2500 sq. ft. start at $290,400 with high-end standard features included in the price and the ability to customize your design to get exactly what you want in a home.
- Location, location, location! Near many towns, cities, and highways with great schools and easy commuting.
- Select from 16 home plans, including the 2-story, 4-bedroom Remington, our farmhouse-chic Prairie Crest, and the versatile, open-plan Kensington. See all home plans and pricing below.
- The sky’s the limit on design! Get an open great room, kitchen-dining area with laundry and utility room, a grand master suite, 11′ ceilings, transom windows, a 3-car garage, and outdoor living space. If you can dream it, we can build it (within code regulations).
- Our elevated standard features plus your ability to customize are unique when compared to other builders.
- The building process is straightforward, cost-effective, personalized, and timely. Most homeowners move into their new homes in just 3–6 months from dig to done.
“My home is beautiful. It is everything that I wanted in a home to start our first family. They offer spacious layouts that look more upscale than other builders in the area. Dan has great customer service and truly makes the building process much easier.”
— Jessica Scheve, Austin Oaks Estates Homeowner
How to Build Your Home in Orchard Grove, Moscow Mills, Missouri
Because Orchard Grove is so popular, plots are selling fast!
- Homes and lots are sold together (premium lots available)
- Base home models start at $293,400
- School system: Lincoln County R3
Begin your home-building process by stopping by our three gorgeous display homes to get a feel for the quality and features you like.
-
- Lot 2: The Kensington
- Lot 3: The Seneca
- Lot 4: The Briana
Then meet with a new home consultant for a no-obligation design consultation to select from one of two build options, and tour lots to see which one is your favorite. In this community, lots and homes are sold together for one price, starting around $290,400.
- Select your desired lot and one of our semi-custom home plans as is, such as the Prairie Crest, Primrose, or Winchester (see full list below).
- Modify one of our home plans with your desired specifications for a customized home.

New Home Consultant
Lona Montgomery
636-358-6374
[email protected]
Sales Plat and Lot Matrix ⬇
Download the Sales Plat & Lot Matrix PDF for Orchard Grove.
Pricing Brochure ⬇
Download the Pricing Brochure PDF
for Orchard Grove
Standard Features ⬇
Download the Standard Features PDF
for Orchard Grove
Orchard Grove Map & Lots for Sale
Plat Map & Matrix Key
In Grade: A level lot where the home sits flush with the surrounding ground—ideal for easy access and a traditional layout with no lower-level exposure.
Lookout: A gently sloped lot allowing for basement windows that are partially above ground—adds natural light and potential for finished lower-level living.
Partial Exposure: A lot with limited slope, offering some basement windows and light exposure—combines affordability with added basement livability.
Walkout: A sloped lot allowing direct access from the basement to the backyard—perfect for patios, entertaining, and maximizing outdoor connection.
Left-Hand or Right-Hand: The driveway is on the left or right side when facing the home—impacts garage orientation and overall curb appeal.
Lot Premium: Standard lots are included in the base price. Premium lots come with an added fee due to desirable features like larger size, corner location, tree-lined lots, proximity to common ground, or water features.
Tap the image for lot information.
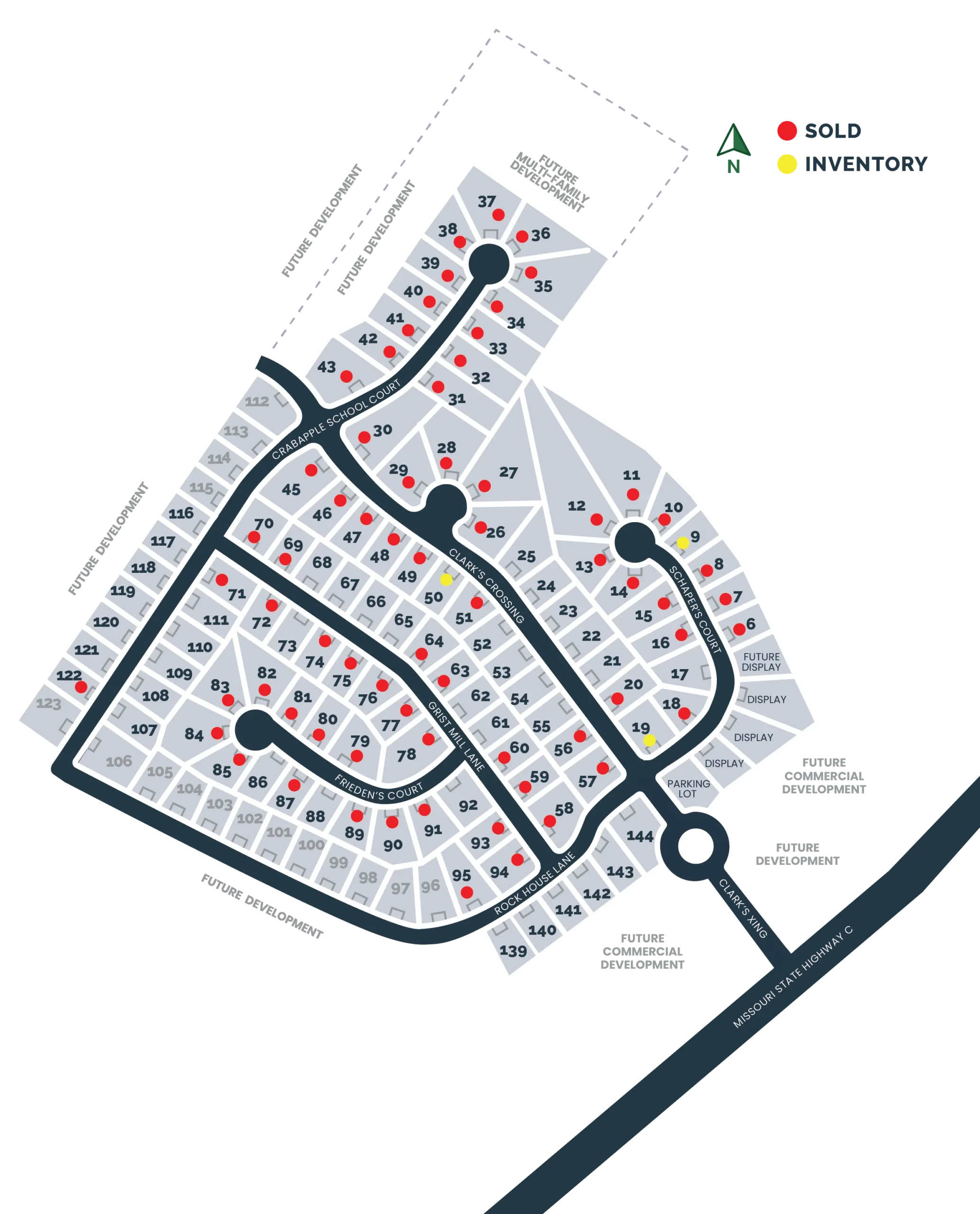
Parking lot
Display Home
The Kensington
Lot size: 11,016 square feet
Display Home
The Seneca
Lot size: 15,072 square feet
Display Home
The Briana
Lot size: 19,123 square feet
Lot 5
FUTURE DISPLAY HOME
Lot: in grade, left-hand
Lot size: 12,650 square feet
Lot 9
INVENTORY
Lot: in grade, left-hand
Lot size: 10,674 square feet
Lot premium: +$3,000
Lot 17
AVAILABLE
Lot: in grade, right-hand
Lot size: 11,968 square feet
Lot premium: +$5,000
Lot 17
AVAILABLE
Lot: in grade, left-hand
Lot size: 11,968 square feet
Lot premium: +$5,000
Lot 19
INVENTORY
Lot: in grade, left-hand
Lot size: 12,257 square feet
Lot premium: +$4,000
Lot 21
AVAILABLE
Lot: walkout, left-hand
Lot size: 11,228 square feet
Lot 22
AVAILABLE
Lot: walkout, left-hand
Lot size: 10,795 square feet
Lot 23
AVAILABLE
Lot: walkout, left-hand
Lot size: 10,363 square feet
Lot 24
AVAILABLE
Lot: walkout, left-hand
Lot size: 10,015 square feet
Lot 25
AVAILABLE
Lot: walkout, left-hand
Lot size: 14,414 square feet
Lot premium: +$4,000
Lot 50
INVENTORY
Lot: lookout, right-hand
Lot size: 10,000 square feet
Lot 52
AVAILABLE
Lot: lookout, right-hand
Lot size: 10,000 square feet
Lot 53
AVAILABLE
Lot: lookout, right-hand
Lot size: 10,000 square feet
Lot 54
AVAILABLE
Lot: lookout, right-hand
Lot size: 10,000 square feet
Lot 55
AVAILABLE
Lot: lookout, right-hand
Lot size: 10,000 square feet
Lot 61
AVAILABLE
Lot: partial lookout, left-hand
Lot size: 10,346 square feet
Lot 62
AVAILABLE
Lot: walkout, left-hand
Lot size: 10,346 square feet
Lot 65
AVAILABLE
Lot: walkout, left-hand
Lot size: 10,166 square feet
Lot 66
AVAILABLE
Lot: walkout, left-hand
Lot size: 10,000 square feet
Lot 67
AVAILABLE
Lot: walkout, left-hand
Lot size: 10,000 square feet
Lot 68
AVAILABLE
Lot: walkout, left-hand
Lot size: 10,000 square feet
Lot 73
AVAILABLE
Lot: partial lookout, right-hand
Lot size: 10,000 square feet
Lot 86
AVAILABLE
Lot: partial lookout, right-hand
Lot size: 12,223 square feet
Lot premium: +$4,000
Lot 88
AVAILABLE
Lot: partial lookout, right-hand
Lot size: 10853 square feet
Lot premium: +$2,500
Lot 92
AVAILABLE
Lot: lookout, right-hand
Lot size: 13,052 square feet
Lot premium: +$3,000
Lot 107
AVAILABLE
Lot: walkout, left-hand
Lot size: 11,058 square feet
Lot 108
AVAILABLE
Lot: walkout, right-hand
Lot size: 10,000 square feet
Lot 109
AVAILABLE
Lot: walkout, right-hand
Lot size: 10,000 square feet
Lot 110
AVAILABLE
Lot: walkout, right-hand
Lot size: 10,000 square feet
Lot 111
AVAILABLE
Lot: walkout, left-hand
Lot size: 10,129 square feet
Lot 116
AVAILABLE
Lot: in grade, left-hand
Lot size: 10,129 square feet
Lot 117
AVAILABLE
Lot: in grade, left-hand
Lot size: 10,000 square feet
Lot 118
AVAILABLE
Lot: in grade, left-hand
Lot size: 10,000 square feet
Lot 119
AVAILABLE
Lot: in grade, left-hand
Lot size: 10,000 square feet
Lot 120
AVAILABLE
Lot: in grade, left-hand
Lot size: 10,000 square feet
Lot 121
AVAILABLE
Lot: in grade, left-hand
Lot size: 10,000 square feet
Lot 139
AVAILABLE
Lot: partial walkout, right-hand
Lot size: 10,958 square feet
Lot premium: +$2,000
Lot 140
AVAILABLE
Lot: walkout, right-hand
Lot size: 10,000 square feet
Lot 141
AVAILABLE
Lot: walkout, right-hand
Lot size: 10,000 square feet
Lot 142
AVAILABLE
Lot: walkout, right-hand
Lot size: 10,081 square feet
Lot 143
AVAILABLE
Lot: lookout, right-hand
Lot size: 11,817 square feet
Lot premium: +$1,000
Lot 144
AVAILABLE
Lot: partial lookout, left-hand
Lot size: 16,428 square feet
Lot premium: +$2,000
Orchard Grove Moscow Mills Lot Matrix
| LOT # | STATUS | IN GRADE | LOOK OUT | WALK OUT | LEFT HAND | RIGHT HAND | SQ. FOOTAGE | LOT PREMIUM |
|---|---|---|---|---|---|---|---|---|
| 2 | DISPLAY | X | X | 11,016 | NA | |||
| 3 | DISPLAY | X | X | 15,072 | NA | |||
| 4 | DISPLAY | X | X | 19,123 | NA | |||
| 5 | FUTURE DISPLAY | X | X | 12,650 | NA | |||
| 9 | INVENTORY | X | X | 10,674 | $3,000 | |||
| 17 | AVAILABLE | X | X | 11,968 | $5,000 | |||
| 19 | INVENTORY | X | X | 12,257 | $4,000 | |||
| 21 | AVAILABLE | X | X | 11,228 | STD | |||
| 22 | AVAILABLE | X | X | 10,795 | STD | |||
| 23 | AVAILABLE | X | X | 10,363 | STD | |||
| 24 | AVAILABLE | X | X | 10,015 | STD | |||
| 25 | AVAILABLE | X | X | 14,414 | $4,000 | |||
| 50 | INVENTORY | X | X | 10,000 | STD | |||
| 52 | AVAILABLE | X | X | 10,000 | STD | |||
| 53 | AVAILABLE | X | X | 10,000 | STD | |||
| 54 | AVAILABLE | X | X | 10,000 | STD | |||
| 55 | AVAILABLE | X | X | 10,000 | STD | |||
| 61 | AVAILABLE | PARTIAL | X | 10,346 | STD | |||
| 62 | AVAILABLE | X | X | 10,346 | STD | |||
| 65 | AVAILABLE | X | X | 10,166 | STD | |||
| 66 | AVAILABLE | X | X | 10,000 | STD | |||
| 67 | AVAILABLE | X | X | 10,000 | STD | |||
| 68 | AVAILABLE | X | X | 10,000 | STD | |||
| 73 | AVAILABLE | PARTIAL | X | 10,000 | STD | |||
| 86 | AVAILABLE | PARTIAL | X | 12,223 | $4,000 | |||
| 88 | AVAILABLE | PARTIAL | X | 10,853 | $2,500 | |||
| 92 | AVAILABLE | X | X | 13,052 | $3,000 | |||
| 107 | AVAILABLE | X | X | 11,058 | STD | |||
| 108 | AVAILABLE | X | X | 10,000 | STD | |||
| 109 | AVAILABLE | X | X | 10,000 | STD | |||
| 110 | AVAILABLE | X | X | 10,000 | STD | |||
| 111 | AVAILABLE | X | X | 10,129 | STD | |||
| 116 | AVAILABLE | X | X | 10,000 | STD | |||
| 117 | AVAILABLE | X | X | 10,000 | STD | |||
| 118 | AVAILABLE | X | X | 10,000 | STD | |||
| 119 | AVAILABLE | X | X | 10,000 | STD | |||
| 120 | AVAILABLE | X | X | 10,000 | STD | |||
| 121 | AVAILABLE | X | X | 10,000 | STD | |||
| 139 | AVAILABLE | PARTIAL | X | 10,958 | $2,000 | |||
| 140 | AVAILABLE | X | X | 10,000 | STD | |||
| 141 | AVAILABLE | X | X | 10,000 | STD | |||
| 142 | AVAILABLE | X | X | 10,081 | STD | |||
| 143 | AVAILABLE | X | X | 11,817 | $1,000 | |||
| 144 | AVAILABLE | PARTIAL | X | 16,428 | $2,000 |
Orchard Grove Base Home Models & Pricing
Our semi-custom homes include over a dozen standard exterior features and several dozen standard interior features, six energy-efficiency features, and an unlimited number of optional features for maximum customization.
Please click on the home design to learn the details of each. We also recommend you scroll down the page to view the standard features for this community and popular customization ideas.
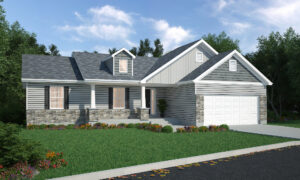
The Beaumont
3 Bedroom / Ranch
1,248 +/- sq.ft.
$293,400
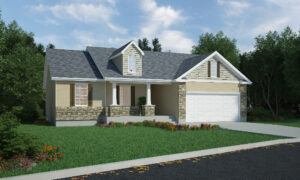
The Bernhardt
3 Bedroom / Ranch
1,340 +/- sq.ft.
$294,400
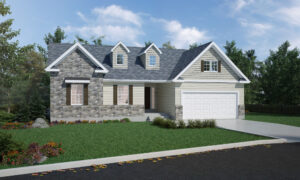
The Augustine II
3 Bedroom / Ranch
1,364 +/- sq.ft.
$297,400
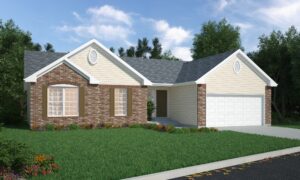
The Briana
3 Bedroom / Ranch
1,392 +/- sq.ft.
$302,400
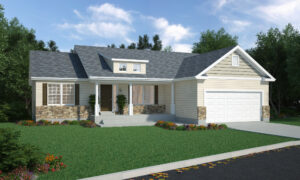
The Rosewood
3 Bedroom / Ranch
1,586 +/- sq.ft.
$319,400
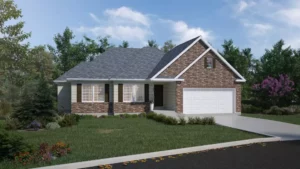
The Harrison II
3 Bedroom / Ranch
1,586 +/- sq.ft.
$319,400
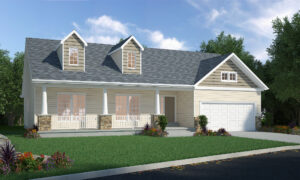
The Whitmore
3 Bedroom / Ranch
1,601 +/- sq.ft.
$320,400
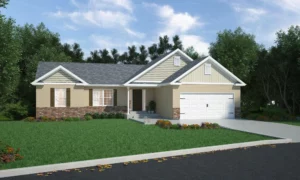
The Covington
3 Bedroom / Ranch
1,611 +/- sq.ft.
$322,400
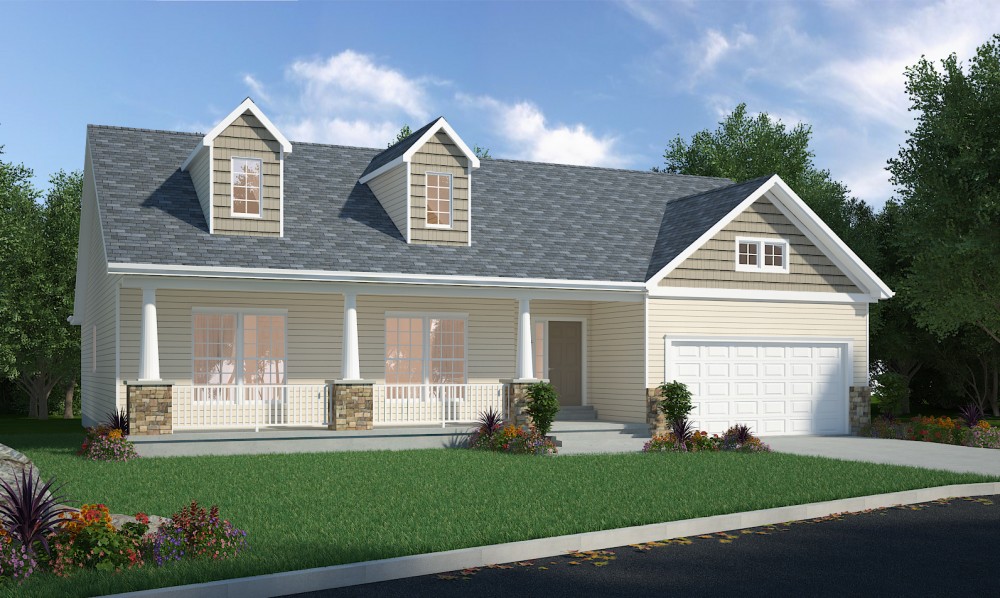
The Whitmore II
3 Bedroom / Ranch
1,801 +/- sq.ft.
$339,400
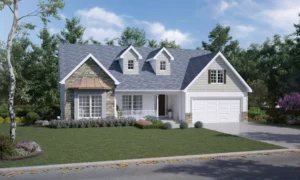
The Kensington
3 Bedroom / Ranch
1,846 +/- sq.ft.
$341,400
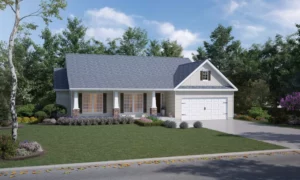
The Harrison
3 Bedroom / Ranch
1,857 +/- sq.ft.
$345,400
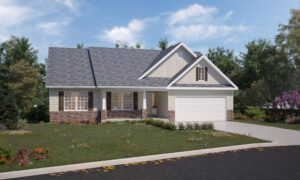
The Seneca
3 Bedroom / Ranch
1,949 +/- sq.ft.
$359,400
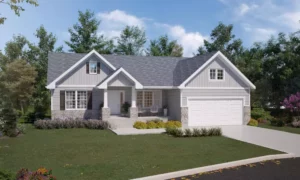
The Primrose
3 Bedroom / Ranch
2,038 +/- sq.ft.
$365,400
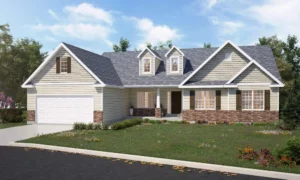
The Winchester
4 Bedroom / Ranch
2,106 +/- sq.ft.
$370,400
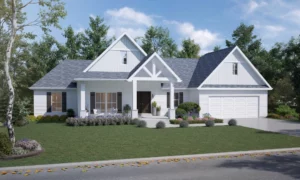
The Prairie Crest
3 Bedroom / Ranch
2,115 +/- sq.ft.
$404,400
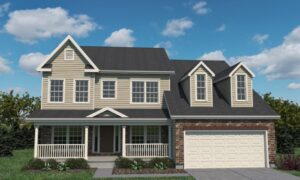
The Remington
4 Bedroom / 2 Story
2,517 +/- sq.ft.
$417,400
Standard Features
Interior
First-floor laundry room with 220 dryer outlet
50-gallon, gas or electric water heater
Multiple door options
Hydro-channel drain tile system with sump basket & pump
Two telephone jacks and two cable television outlets
Upgraded carpet and pad throughout house
Vinyl no-wax flooring in all bathrooms
Two coats interior wall paint
Wood entry foyer
Built-in battery backup smoke detectors
200-amp electric service
$1,000 lighting allowance
10-year limited Home Buyer Warranty
Pre-wire for lighting in all bedrooms
Kitchen & Breakfast Rooms
Long-lasting, durable Formica countertops
Vinyl no-wax flooring for easy care
Efficient built in G.E. dishwasher
30” G.E. self-cleaning-smooth top range
G.E. space saver microwave
Stainless steel double bowls ink
1/3 H.P. Disposal
Master Bedroom & Bath Suite
Closets all have ventilated wire closet shelving
Choice of custom wood vanity cabinets
Cultured marble vanity tops with oval bowls
42” high mirrors above vanities
Deluxe marble tub with separate shower (most plans)
Elegant tempered picture window above tub (most plans)
Single-lever chrome plumbing fixtures and accessories
Deluxe elongated stools
Anti-scald pressure balance shower valves
Energy Efficient Package
R-30 blown ceiling insulation
Double-glazed insulated vinyl windows
Double-glazed insulated vinyl patio doors
Windows come standard with Low-E
Exterior Features
Two car garage prewired for garage door opener
Concrete driveway and 3’ private walks
Steel overhead garage doors
Low maintenance vinyl siding
Enclosed soffits and fascia
Vinyl Porch Ceilings
Sodded front yard, rear and side yards are seeded and strawed
Professional landscape package
Two frost-proof exterior faucets
Decorative window grills on the front of your home
Painted wood windowsills
Architectural shinlges
Misc. Exterior Features
Water and electric trenching not included
Street bores not included
Site preparation not included
Optional Features (not included)
Chair rail
9’ first-floor ceilings/9’ foundation pour
Atrium type doors
Patios
Jetted tubs
Gas hook-up for dryer and water heater
Bay windows
Transom windows
Plant shelves where permitted
Built-in bookcases
Intercom system
Spindle stair rail systems
Upgraded front entry door
Prefab fireplace
Direct vent gas fireplace
Plumbing rough-in for basement bathrooms
Walk-out lower level where lot permits
Fully sodded yards
3 car garage
Tile floors
Decks/Screened-in porches
Custom paint colors
Designer ceilings
Upgraded insulation system
Stain wood trim package
Digital & programmable thermostat
Vaulted ceilings
Upgraded cabinets including staggard, crown molding, etc.
Granite countertops
Cambria Countertops
Tile backsplashes
Walk in showers
Bib Insulation
and many more!
Don’t Wait to Contact Us About Orchard Grove in Moscow Mills — Estimates Are Free
We want to help you build the home of your dreams! It is our passion to build the highest-quality homes in well-designed communities and give you a special place to call home for years to come. CMS Homes communities sell out fast, so don’t wait to contact sales if you’re interested in Orchard Grove.
There is no obligation to set up a conversation and walk through the process. You’ll even leave with a detailed, transparent estimate. We’re here and ready to help you in any way we can.
CMS Sales Team
Orchard Grove Display Home
602 Schapers Court
Moscow Mills, 63362
Open Monday – Saturday, 11 am – 5 pm, and by appointment.
Closed on holidays.

