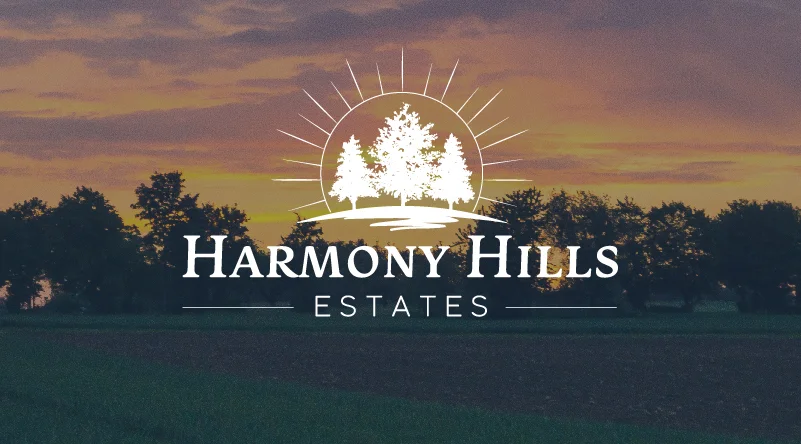Here’s Your Opportunity for a Luxurious Customized New-Build in Warren County, MO
Harmony Hills Estates is a perfect small community for any age and stage of life — those who are still working, raising children, facing an empty nest, or fully retired. It is a beautiful community that will beckon you home.
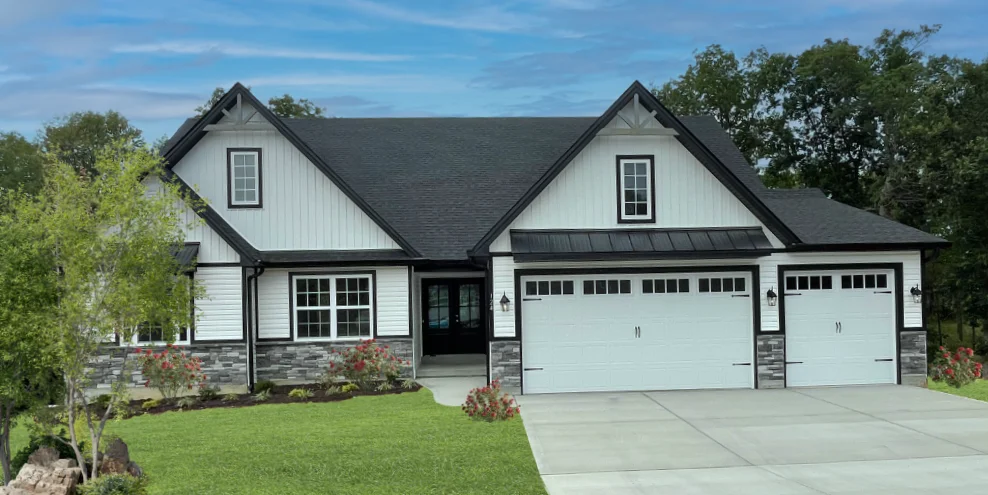
Benefits of Building Here:
- Lots are 3+ acres each. Enjoy the outdoor space of your dreams with serenity and privacy.
- Spacious homes are reasonably priced for the amount of land, customization options, and superior craftsmanship you receive.
- Everyday convenience in an agricultural setting in Warrenton County, Missouri. Near Troy, Moscow Mills, Washington, Wentzville, Wright City, and more, with nearby schools and easy commuting.
- Homes have public water versus septic systems for better water quality and cost savings.
- Streets and driveways are concrete (no gravel), adding curb appeal and functionality while boosting your home’s value.
- There’s plenty of space to build one of our larger home plans, such as the split-floor-plan Seneca, 4-bedroom, 2-story Remington, or our farmhouse-chic Prairie Crest, and customize it to fulfill your wish list. See plans and pricing below.
- Our elevated standard features included in the base price, plus your ability to customize, are unique when compared to other builders.
- A straightforward building process gets you in your new home faster than average. Check out our step-by-step process here.
“My home is beautiful. It is everything I wanted in a home to start a family. CMS offers spacious layouts that look more upscale than other builders in the area. Dan has great customer service and truly makes the building process much easier”
— Jessica Scheve
Selling Fast! Build Your Home in Harmony Hills Estates, Warrenton, Missouri
Harmony Hills Estates is selling quickly. These luxury homesites offer high-end features, such as all concrete streets and driveways (no gravel), and most homes are set back among the tree line for maximum privacy and beauty.
To select the design of your CMS home, there are two options:
- Select from one of our well-designed home plans and build a home exactly to plan, such as the Prairie Crest, Primrose, or Winchester (see full list below).
- Modify and customize one of our home plan designs to fit your needs for a more customized home.
To learn about our easy 10-step building process, go to Our Process page for more details.
Home Sizes, Sales Plat & Lot Pricing
-
- Beautiful 3-plus acre lots are in Warrenton, MO, and start at $79,900.
- 1600 sq. ft. home-size minimum.
- Home prices start at $286,400 with the largest collection of standard interior and exterior features on the market today.
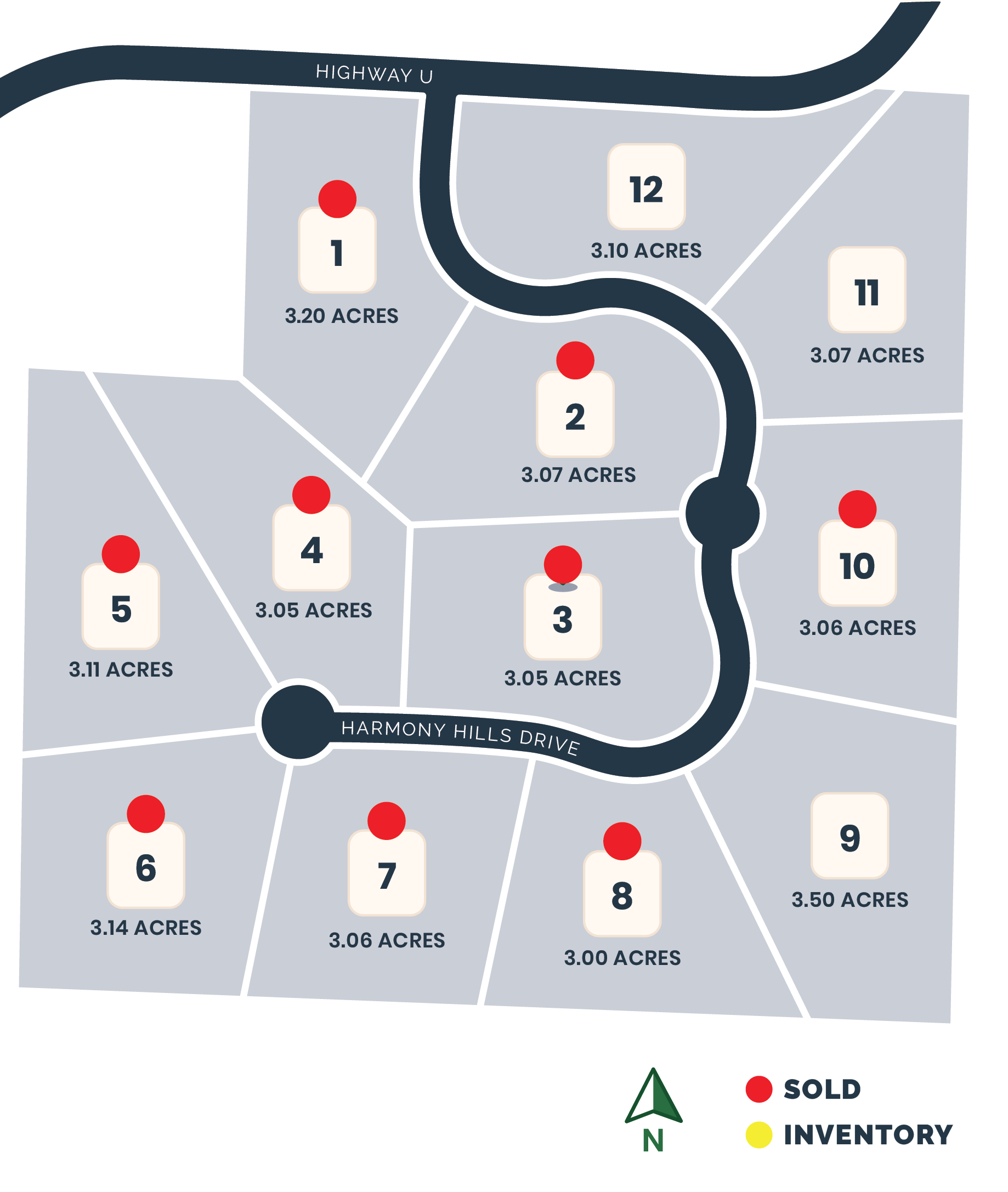
Lot 1
SOLD
26301 Harmony Hills Drive
Size: 3.20 acres
Lot 2
SOLD
26305 Harmony Hills Drive
Size: 3.07 acres
Lot 3
SOLD
26309 Harmony Hills Drive
Size: 3.057 acres
Lot 4
SOLD
26319 Harmony Hills Drive
Size: 3.053 acres
Lot 5
SOLD
26323 Harmony Hills Drive
Size: 3.11 acres
Lot 6
SOLD
26324 Harmony Hills Drive
Size: 3.141 acres
Lot 7
SOLD
26320 Harmony Hills Drive
Size: 3.062 acres
Lot 8
SOLD
26316 Harmony Hills Drive
Size: 3.006 acres
Lot 9
AVAILABLE
26312 Harmony Hills Drive
Size: 3.5 acres
Lot Price: $104,900
Lot 10
SOLD
26308 Harmony Hills Drive
Size: 3.067 acres
Lot 11
AVAILABLE
26304 Harmony Hills Drive
Size: 3.079 acres
Lot Price: $99,900
Lot 12
AVAILABLE
26300 Harmony Hills Drive
Size: 3.108 acres
Lot Price: $79,900
Please note: Sales plats are updated frequently. Revised March 17, 2025.
If there is a parcel or two that you love, please contact us and we will happily advise you of any potential extra costs.
Sales Plat and Lot Matrix ⬇
Download the Sales Plat & Lot Matrix PDF for Harmony Hills Estates
Pricing Brochure ⬇
Download the Pricing Brochure PDF
for Harmony Hills Estates
Standard Features ⬇
Download the Standard Features PDF
for Harmony Hills Estates
Harmony Hills Estates Models & Pricing
Some floor plans and elevations carry an additional charge over the pricing shown. Exact details of floor plans and elevations may vary from the brochures and renderings.
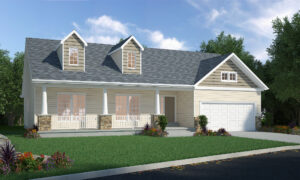
The Whitmore
Elevation B, C, or D
3 Bedroom / Ranch
1,601 +/- sq.ft
$277,400
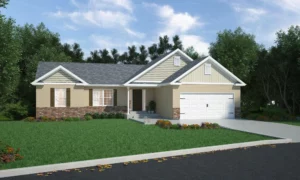
The Covington
Elevation C or D
3 Bedroom / Ranch
1,611 +/- sq.ft.
$280,400
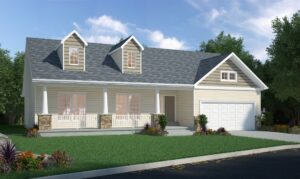
The Whitmore II
Elevation B, C, or D
3 Bedroom / Ranch
1,801 +/- sq.ft.
$296,900
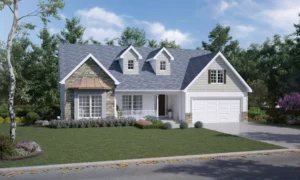
The Kensington
Elevation B, C, D, or E
3 Bedroom / Ranch
1,846 +/- sq.ft.
$294,900
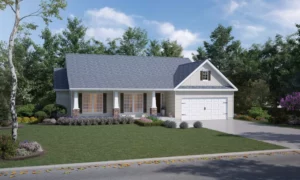
The Harrison
Elevation B, C, or D
3 Bedroom / Ranch
1,857 +/- sq.ft.
$299,900
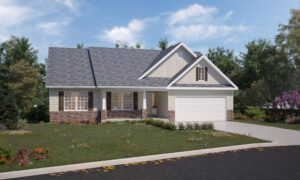
The Seneca
Elevation B, C, or D
3 Bedroom / Ranch
1,949 +/- sq.ft.
$315,900
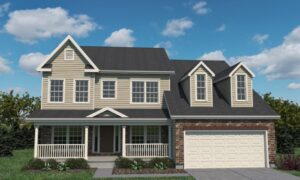
The Remington
Elevation B, C, or D
4 Bedroom / 2 Story
2,517 +/- sq.ft.
$374,500
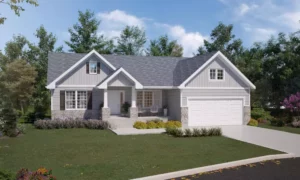
The Primrose
Elevation B, C, or D
3 Bedroom / Ranch
2,038 +/- sq.ft.
$319,400
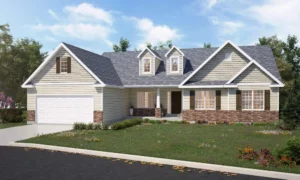
The Winchester
Elevation B, C, or D
4 Bedroom / Ranch
2,106 +/- sq.ft.
$329,400
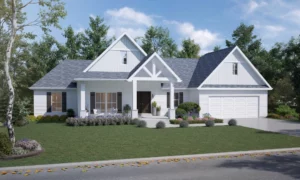
The Prairie Crest
Elevation B or C
3 Bedroom / Ranch
2,115 +/- sq.ft.
$357,600
As with any home-building project, there are some costs we cannot pre-determine, therefore they are not included in the price. These include:
-
- The plot of land you choose.
- Cost of concrete driveway if home is more than 50’ from street.
- Cost of seed/straw over 20,000 sq. ft.
- Lot conditions and the location of the home on lot.
- The distance of the home from street and utilities.
- Street boring.
- Tree removal or abnormal soil conditions.

New Home Consultant
Kevin Kruser
217-440-9984
[email protected]
Standard Features
Interior
First-floor laundry room with 220 dryer outlet
50-gallon, gas or electric water heater
Multiple door options
Hydro-channel drain tile system with sump basket & pump
Two telephone jacks and two cable television outlets
Upgraded carpet and pad throughout house
Vinyl no-wax flooring in all bathrooms
Two coats interior wall paint
Wood entry foyer
Built-in battery backup smoke detectors
200-amp electric service
$1,000 lighting allowance
10-year limited Home Buyer Warranty
Pre-wire for lighting in all bedrooms
Kitchen & Breakfast Rooms
Long-lasting, durable Formica countertops
Vinyl no-wax flooring for easy care
Efficient built in G.E. dishwasher
30” G.E. self-cleaning-smooth top range
G.E. space saver microwave
Stainless steel double bowls ink
1/3 H.P. Disposal
Master Bedroom & Bath Suite
Closets all have ventilated wire closet shelving
Choice of custom wood vanity cabinets
Cultured marble vanity tops with oval bowls
42” high mirrors above vanities
Deluxe marble tub with separate shower (most plans)
Elegant tempered picture window above tub (most plans)
Single-lever chrome plumbing fixtures and accessories
Deluxe elongated stools
Anti-scald pressure balance shower valves
Energy Efficient Package
R-30 blown ceiling insulation
Double-glazed insulated vinyl windows
Double-glazed insulated vinyl patio doors
Windows come standard with Low-E
Exterior Features
Two car garage prewired for garage door opener
Concrete driveway and 3’ private walks
Steel overhead garage doors
Low maintenance vinyl siding
Enclosed soffits and fascia
Vinyl Porch Ceilings
Sodded front yard, rear and side yards are seeded and strawed
Professional landscape package
Two frost-proof exterior faucets
Decorative window grills on the front of your home
Painted wood windowsills
Architectural shinlges
Misc. Exterior Features
Water and electric trenching not included
Street bores not included
Site preparation not included
Optional Features (not included)
Chair rail
9’ first-floor ceilings/9’ foundation pour
Atrium type doors
Patios
Jetted tubs
Gas hook-up for dryer and water heater
Bay windows
Transom windows
Plant shelves where permitted
Built-in bookcases
Intercom system
Spindle stair rail systems
Upgraded front entry door
Prefab fireplace
Direct vent gas fireplace
Plumbing rough-in for basement bathrooms
Walk-out lower level where lot permits
Fully sodded yards
3 car garage
Tile floors
Decks/Screened-in porches
Custom paint colors
Designer ceilings
Upgraded insulation system
Stain wood trim package
Digital & programmable thermostat
Vaulted ceilings
Upgraded cabinets including staggard, crown molding, etc.
Granite countertops
Cambria Countertops
Tile backsplashes
Walk in showers
Bib Insulation
and many more!
Contact Us for a Free Estimate to Build Your New Dream Home
CMS Sales Team
Orchard Grove Display Home
602 Schapers Court
Moscow Mills, 63362
Open Monday – Saturday, 11 am – 5 pm, and by appointment.
Closed on holidays.

