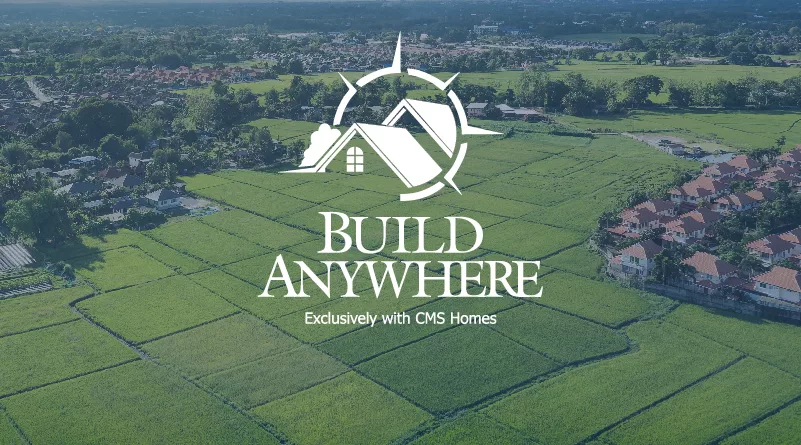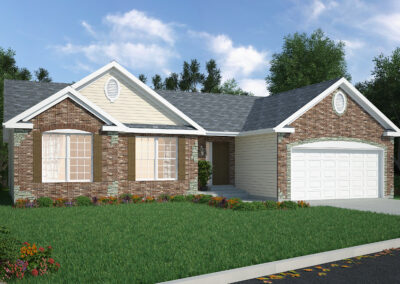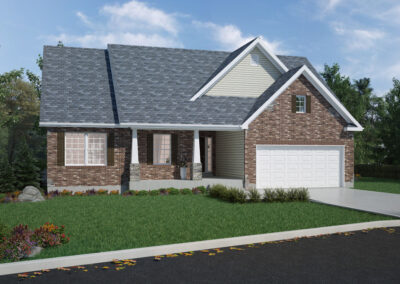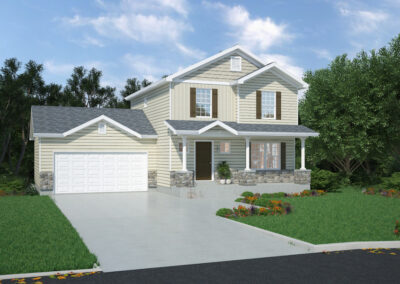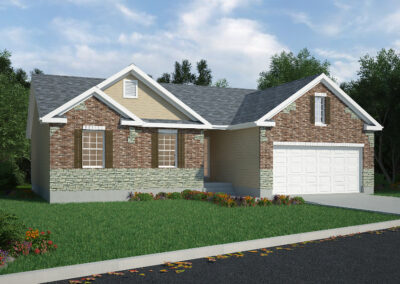The CMS Build Anywhere Program: A Turnkey Building Process & Elevated Customized Home
When you work with our team to build your new home, whether you select a CMS home plan or bring your own, we take care of everything from evaluations and excavation to managing the build and getting you to the closing table on time. Our Easy Pay program makes financing easier too — no construction loan needed.
CMS Homes has helped hundreds of homeowners build semi-custom and custom homes for decades, and we know how overwhelming it can be. That’s why we’ve perfected the process to ensure you have minimal involvement with a superior outcome. We’ve also elevated our standard features to what other builders consider “upgrades.” The Build Anywhere Program is a unique, custom process that ensures your investment is everything you dream of and more!
The CMS Homes team will manage your home building project fully and walk you through the process with ease:
Step 1: Initial conversation
Step 2: First in-depth meeting
Step 3: Qualify for Easy Build financing
Step 4: Visit your homesite
Step 5: Warranty explanation
Step 6: Materials selections and finalize design
Step 7: Sign Build Agreement
Step 8: Meet your Project Manager
Step 9: Sign releases and documents
Step 10: The Build Begins!
Ready to learn more? There is no charge or obligation to schedule a meeting with CMS Homes as you begin the process of building your dream home. Your comprehensive quote will spell out every item that could affect the cost of your new home. No surprises! You leave with a completely transparent estimate that’s valid for 30 days.
10 Steps to Build Your Semi-Custom Home on Your Land
CMS Homes’ expert team collaborates to keep your home-building project running smoothly while you carry on with daily life without the stress of managing the build. Check out the 10 easy steps that only CMS Homes offers to build your semi-custom or custom home in Warren County, St. Charles County, or anywhere within 35 miles of Lincoln County.
Step 1: Initial Conversation
Your home-building journey starts with a no-obligation conversation between you and our Build Anywhere representative. You will discuss home site location, the size of your lot, your budget, and if you have architectural plans already.
Step 2: First In-depth Meeting
Step 3: Construction Financing with Our Easy Build Program
CMS Homes LLC takes the burden of obtaining a new construction loan out of the process with our Easy Build Program.
-
- You provide 10% of the project cost in cash or lot equity (value of the lot minus your lot loan).
- Your lot is conveyed to CMS Homes LLC and your equity in the lot can be part of or all of the 10% deposit required.
- The Easy Build Program requires a satisfactory pre-construction appraisal of the lot and home and a lender’s commitment to your permanent financing when the home is complete.
Step 4: Visit Your Homesite
The purpose of this visit is to determine if any site conditions exist that could impact the cost of construction and where your new home will be placed on the homesite. These site conditions can include:
-
- Tree removal
- Soil removal or fill or unusual soil conditions (i.e., rock, sand, clay soils, etc.)
- A flood plain on your lot or land requiring special approvals
- Drainage issues
- Utility locations and distance to home location
- Utility tap fees
- Topography, which may or may not allow for a walkout basement, or it may require the garage to be on a certain side of home
- Other factors that can affect the project’s scope and price
Step 5: Explanation of Warranty
Explanation of the warranty often occurs during one of the previous steps, but we want to be sure you understand our first year builder’s warranty and our third-party 10-year limited warranty, which includes:
-
- 1-year materials and workmanship
- 2 years on home delivery systems
- 10 years structural
- What is and isn’t covered is detailed in the New Home Warranty Booklet.
Step 6: Make Materials Selections and Finalize Design
During this step, you and our in-house home designer will put the home design and build specifications into a workable set of construction drawings. While that process moves forward, we also work with you on making materials selections, such as flooring, cabinetry, countertops, tile, and fixtures. Depending on your selections, you may need to visit a few of our vendors.
Step 7: Build Agreement
Now that we have the design and option details and know which allowances are needed for site conditions, we are ready to put all the details in writing in a Build Agreement. This will include your build specification, option pricing, and allowances.
Step 8: Meet Your Project Manager
Now it’s time to meet your Project Manager. In this meeting, your PM will review your plans and build specifications to ensure everyone is on the same page regarding what is going into your home. The PM will also explain how the process unfolds and what you can expect.
Step 9: Release of Loan, Build Documents, Waivers & Deposit
You’re almost to the final step! We just need the following documents for your new home build to be “released to start” (our Closing Coordinator will help you with all the paperwork):
-
- Loan commitment from your end loan lender
- Sign off on all build documents and specifications
- Sign waiver of any remaining contingencies
- Make a deposit if required
- Once those items are received, your new home project will be placed on our Ready to Start list.
- Homes are started in the order in which they were put on that list.
Step 10: The Build
Here’s the really exciting step! We get started on your home, and within a few months, you’ll be moving in. This is how the home-building project flows:
-
- Prepare construction site and pour foundation.
- Construct rough framing (shell).
- Complete rough plumbing, electrical, and HVAC.
- Install insulation.
- Complete drywall and interior textures; start exterior finishes.
- Finish interior trim; install exterior driveways and walkways.
- Install hard-surface flooring and countertops and complete exterior grading.
- Finish mechanical trims; install bathroom fixtures.
- Install mirrors and shower doors, finish flooring, and complete exterior landscaping.
- Final walkthrough with the builder.
That’s it! Get ready to move in and live in the house of your dreams for many years to come.
Build Anywhere Custom Home Options
- Bring architectural plans.
- Select one of CMS Homes home plans at no design charge.
- Customize one of our home plans to make it uniquely YOURS! There may be a design fee depending on the modifications (the design fee is credited back if CMS Homes builds your new home).
- Create a one-of-a-kind custom home based on your desired budget. Design fees will apply; however, those fees will be credited back to you if CMS Homes builds your new home.
| Augustine | 3 Bedroom / Ranch | 1,173 +/- sq.ft. | $223,900 |
|---|---|---|---|
| Savannah | 3 Bedroom / Ranch | 1,205 +/- sq.ft | $223,900 |
| Cambridge | 3 Bedroom / Ranch | 1,215 +/- sq.ft. | $224,900 |
| Richmond | 3 Bedroom / Ranch | 1,228 +/- sq.ft. | $226,900 |
| Beaumont | 3 Bedroom / Ranch | 1,248 +/- sq.ft. | $227,900 |
| Bernhardt | 3 Bedroom / Ranch | 1,340 +/- sq.ft. | $239,900 |
| Augustine II | 3 Bedroom / Ranch | 1,360 +/- sq.ft. | $242,900 |
| Briana | 3 Bedroom / Ranch | 1,392 +/- sq.ft. | $247,900 |
| Rosewood | 3 Bedroom / Ranch | 1,586+/- sq.ft. | $265,400 |
| Harrison II | 3 Bedroom / Ranch | 1,586+/- sq.ft. | $265,400 |
| Whitmore | 3 Bedroom / Ranch | 1,601 +/- sq.ft. | $266,400 |
| Covington | 3 Bedroom / Ranch | 1,611 +/- sq.ft. | $268,400 |
| Whitmore II | 3 Bedroom / Ranch | 1,801 +/- sq.ft. | $285,900 |
| Kensington | 3 Bedroom / Ranch | 1,846 +/- sq.ft. | $287,900 |
| Harrison | 3 Bedroom / Ranch | 1,857 +/- sq.ft. | $291,900 |
| Seneca | 3 Bedroom / Ranch | 1,949 +/- sq.ft. | $305,900 |
| Primrose | 3 Bedroom / Ranch | 2,038 +/- sq.ft. | $312,400 |
| Winchester | 4 Bedroom / Ranch | 2,106 +/- sq.ft. | $317,400 |
| Prairiecrest | 3 Bedroom / Ranch | 2,115 +/- sq.ft. | $352,400 |
| Charlotte | 3 Bedroom / 2 Story | 1,356 +/- sq.ft. | $235,900 |
| Kimberly | 4 Bedroom / 2 Story | 1,746 +/- sq.ft. | $276,400 |
| Remington | 4 Bedroom / 2 Story | 2,517 +/- sq.ft. | $364,500 |
Build Anywhere Pricing
Many Build Anywhere home buyers come to us with home plans already or they choose one of our stylish base models and customize it to meet their exact needs. This speeds up the process, saves money, and provides higher-quality materials with more features than they thought they could get within their budget.
All the homes you see here come with over a dozen standard exterior feature options, dozens of standard interior feature options, five very important energy efficiency features, and an unlimited number of optional features for maximum customization.
Contact Sales for a No-Obligation Conversation
It’s time to stop searching for the perfect already-built home and build your customized home today! CMS Homes’ Build Anywhere Program provides the opportunity to build your dream home with budget-friendly, quality craftsmanship anywhere in Lincoln County, Missouri, and the surrounding areas. Contact sales today for a no-obligation, no-pressure conversation, and walk away with a detailed estimate of your new, customized home.
CMS Sales Team
Orchard Grove Display Home
602 Schapers Court
Moscow Mills, 63362
Open Monday – Saturday, 11 am – 5 pm, and by appointment.
Closed on holidays.

