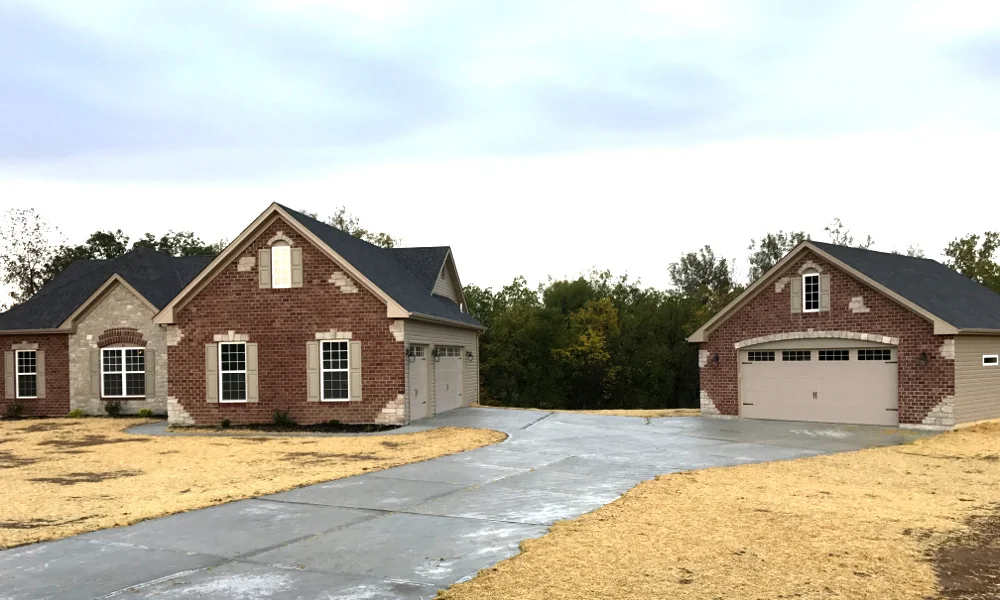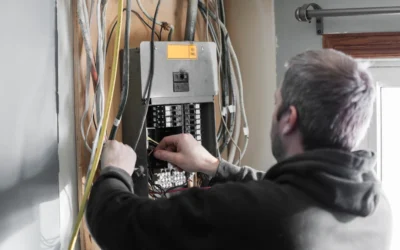Build Anywhere Case Study

Here is a new home and outbuilding we built for a customer on the east side of Lincoln County. The customer owned a 3 acre lot in a 3 acre lot development and wanted to build a home and outbuilding. They found our Easy Build program a great alternative to going through the hassle and cost of a construction loan. After looking over our plans the customer decided that a Whitmore II Elevation D with a few modifications would fit them perfectly. They did need a design for a 28′ x 30′ outbuilding which we were able to put together for them. This home was modified to 1819 sq. ft. here are just a few of the options they chose:
- 3 car side entry garage
- Direct Vent Fireplace
- 9′ foundation walls
- 9′ first floor walls
- Bay Window in Master Bedroom
- Vaulted ceilings in Great Room/Foyer
- Vaulted ceilings in Kitchen/Dining
- 14×11 patio
- 14×12 Cedar deck
- Enlarged pantry



0 Comments