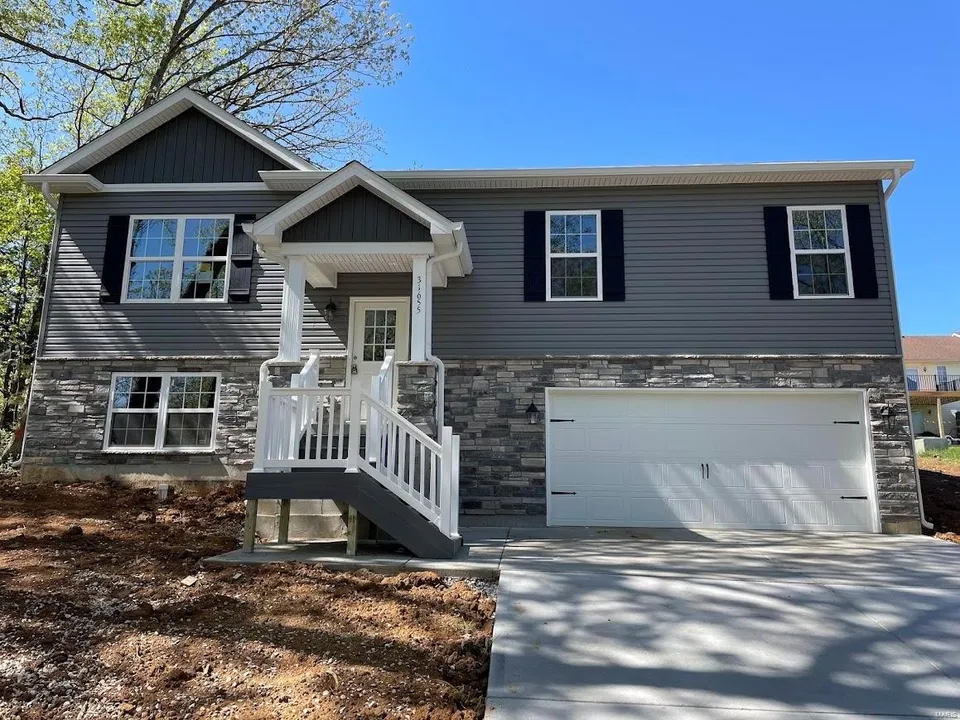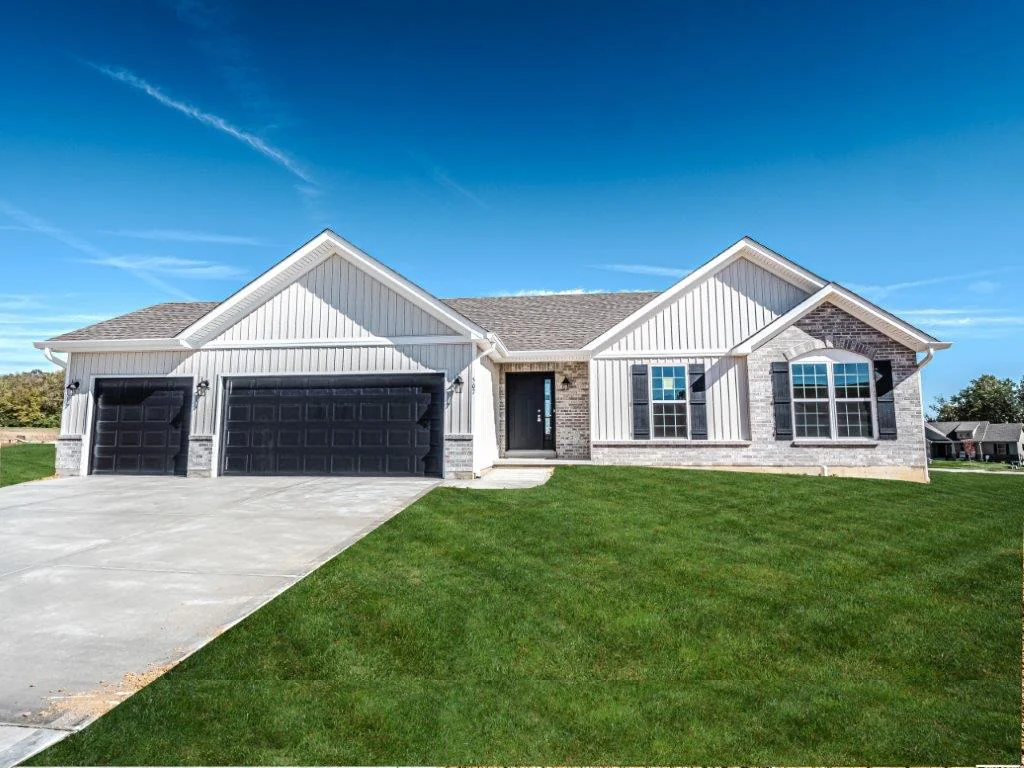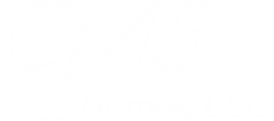New Move-in Ready Homes

201 Creek Valley Drive
Foristell, MO 63348
The Village at Indian Creek, Lot 7
Model: Prairie Crest
3 bedrooms
2.5 baths
2,115 square feet
3.02 acre lot
$664,900
The Prairie Crest is a beautiful, farmhouse-chic, 2115 sq. ft., 3 bedroom, 2 bath, open-floor-plan home with a long list of unique standard features. The Prairie Crest offers the following features: Split floor plan, master on one side and two bedrooms on the other, Large, open front porch, Oversized 3 car garage, Powder room, Walk-in pantry, Oversized hall bath, Large laundry room, Great room with open concept, stainless appliances, Cambria coutertops, 11′ ceilings in great room, kitch, dining and foyer, 9’ceiling in bedrooms, 12×10 covered deck and plenty more!
New Home Consultant
Kevin Kruser
217.440.9984
[email protected]

316 Grist Mill Lane
Moscow Mills, MO 63362
Orchard Grove
Model: Harrison II
3 bedrooms
2 full baths
1,684 square feet
.23 acre (10,000 sq ft) lot
SOLD
Standard features
- 3 car expanded garage
- 9 ft ceilings a tray ceiling in the great room
- Open floor plan
- Island seating
- Cambria countertops
- Stainless appliances
- Gas fireplace

31655 Dogwood Lane
Foristell, MO 63348
3 bedrooms
2 full baths
1,242 square feet
9,017 square foot lot
SOLD
This CMS custom split-level home features a 22×26 oversized garage, 9′ basement pour, 9′ first-floor ceilings, wrought iron spindles at the stairwell, 36/42 raised and staggered cabinets with soft-close doors and drawers, Formica countertops in the kitchen, and 12 x 12 patio in the dining room—all situated on a semi-wooded lot in the sought-after Incline Village gated community!
New Home Consultant
Kevin Kruser
217.440.9984
[email protected]

507 Clark’s Crossing
Moscow Mills, MO 63362
Orchard Grove, Lot 20
Model: Briana Elevation C
3 bedrooms
2 full baths
1,478 square feet
.27 acre (11660 Sq ft) lot
SOLD
Standard features
- 3 car garage
- 10 ft ceilings with transom windows in common areas
- Granite countertops
- Walk out lot
- Expanded pantry design
- LVP Flooring in common area
New Home Consultant
Kevin Kruser
217.440.9984
[email protected]
