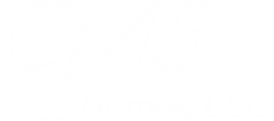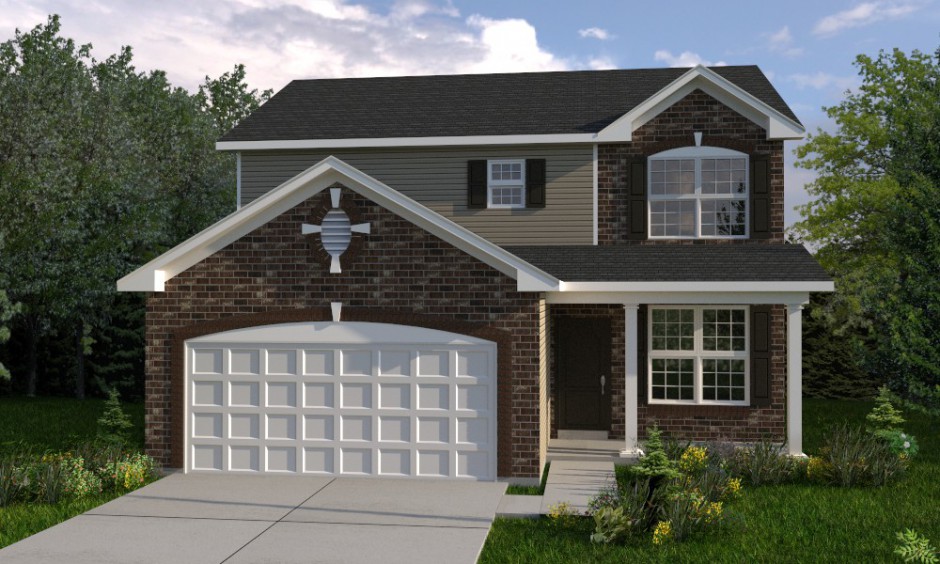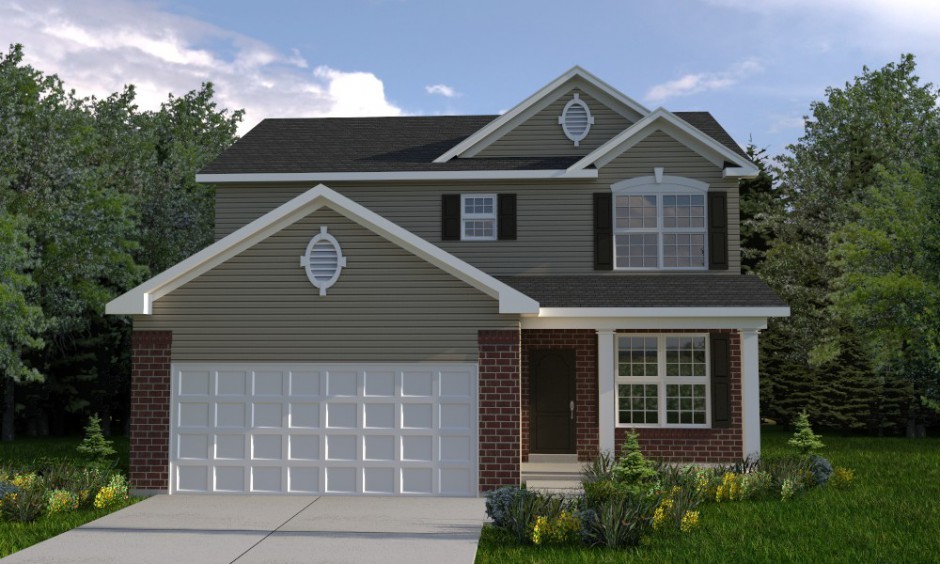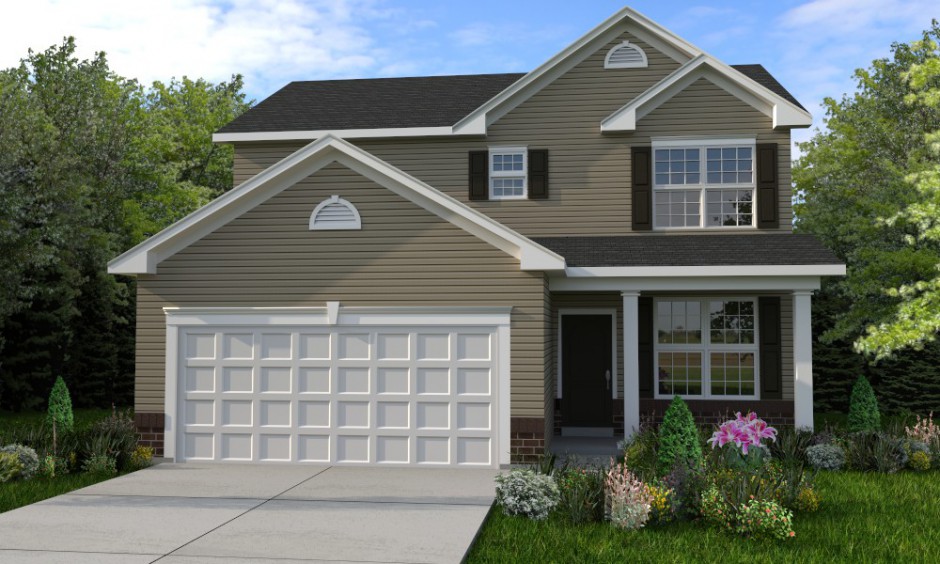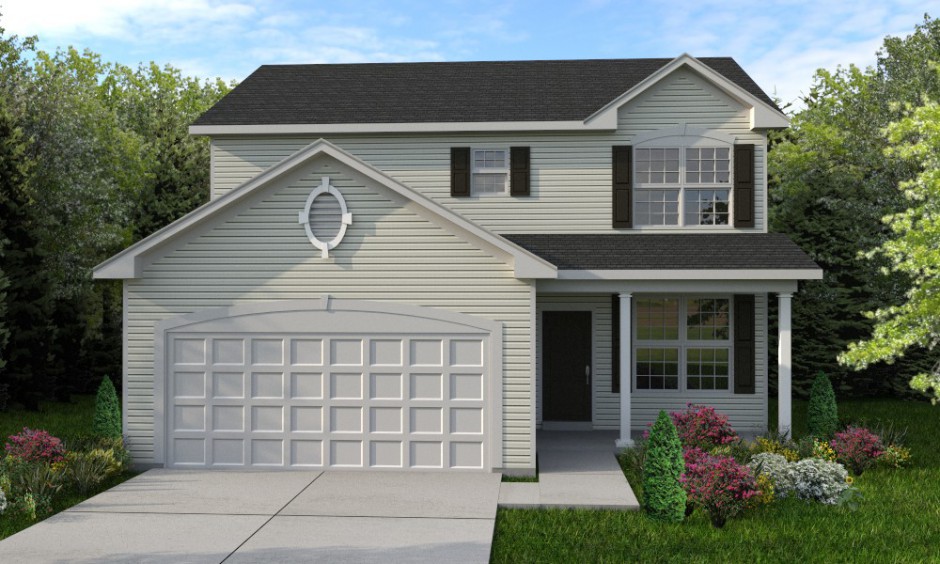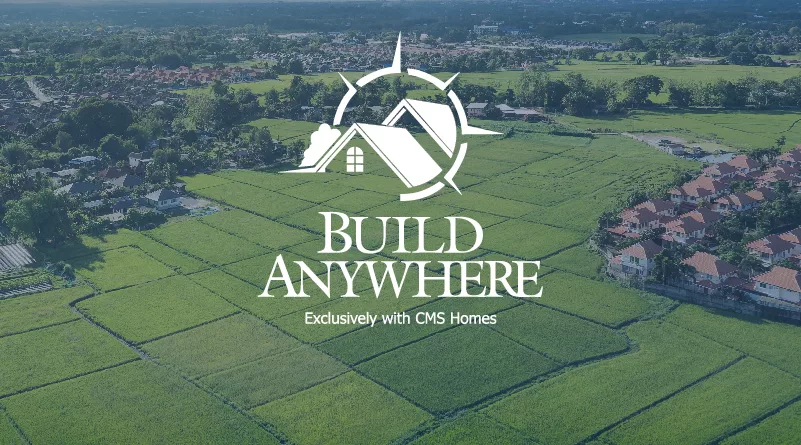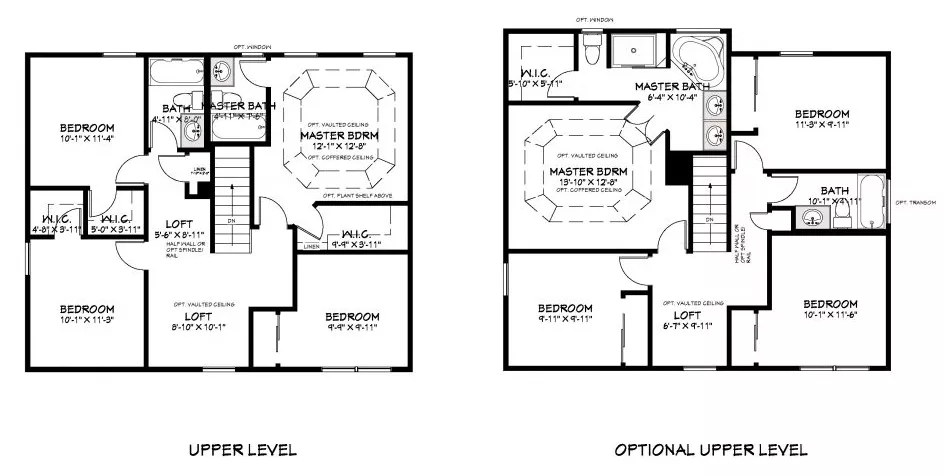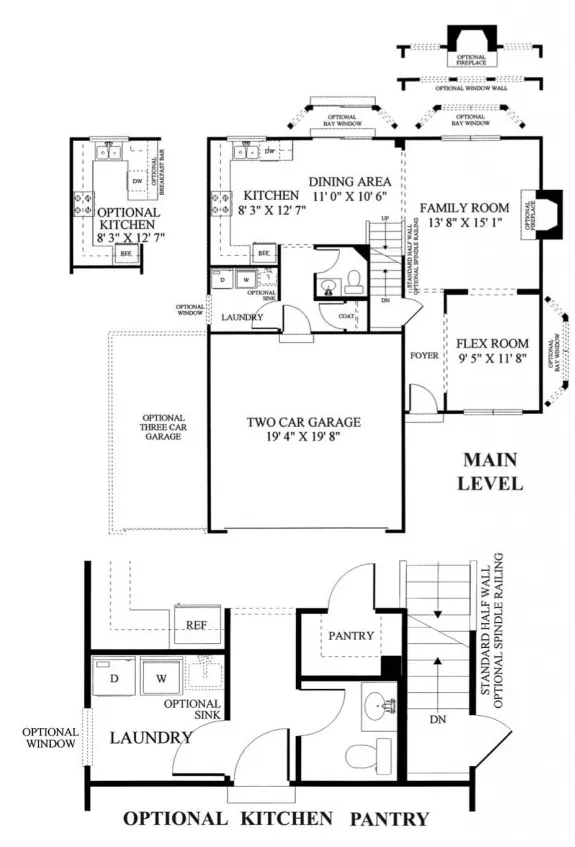Features of The Kimberly Home Plan
- 4 stylish elevation choices
- Large family room
- Bonus room: formal living room, dining room, playroom, or office
- Open dining area and spacious kitchen
- Power room on main level
- Main floor laundry
- Master en suite with walk-in closet
- Optional luxury master suite with marble tub and separate marble shower
- 2-car garage
- Optional 3-car garage
- Optional breakfast bar
- Optional walk-in kitchen pantry
- Optional bay windows
- Optional fireplace
- Optional additional windows on both floors
- And more!
Elevations
Base-home model range: 1746-1822 sq. ft.
Standard: 4 bedroom, 2.5 bath
Standard: 4 bedroom, 2.5 bath
Kimberly Elevation D
-
- dark aged brick & vinyl siding façade
- gabled roof
- covered porch with two pillars
- arched accent above windows with cornerstone
Kimberly Elevation C
-
- fired clay brick & vinyl siding façade
- gabled roof
- covered porch with two thick pillars
- arched accent above upper window with cornerstone
Kimberly Elevation B
-
- fired clay brick & vinyl siding façade
- triple-peaked gable roof
- covered porch with two thick pillars
- square windows
- cornerstone on garage trim
Base-home features and customization options are based on the community. To see those options, visit the Build Anywhere page for the complete selection.
Download the Base Model Home Plan Brochure for the Kimberly
Contact Sales for a No-Obligation Conversation & Free Estimate
Investing in a beautiful new home that’s built to your specifications is a wise decision — just make sure you choose the right home and builder for you. CMS Homes in Troy, Missouri, offers base-home models, builds them, customizes them, and uses only the highest-quality materials and craftsmanship to provide the home of your dreams. We also offer the most straightforward, carefree process. Contact sales today to schedule a no-obligation, no-pressure conversation and walk away with a fully detailed, free estimate, and see how easy it can be. 636-462-3500
