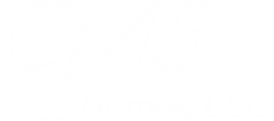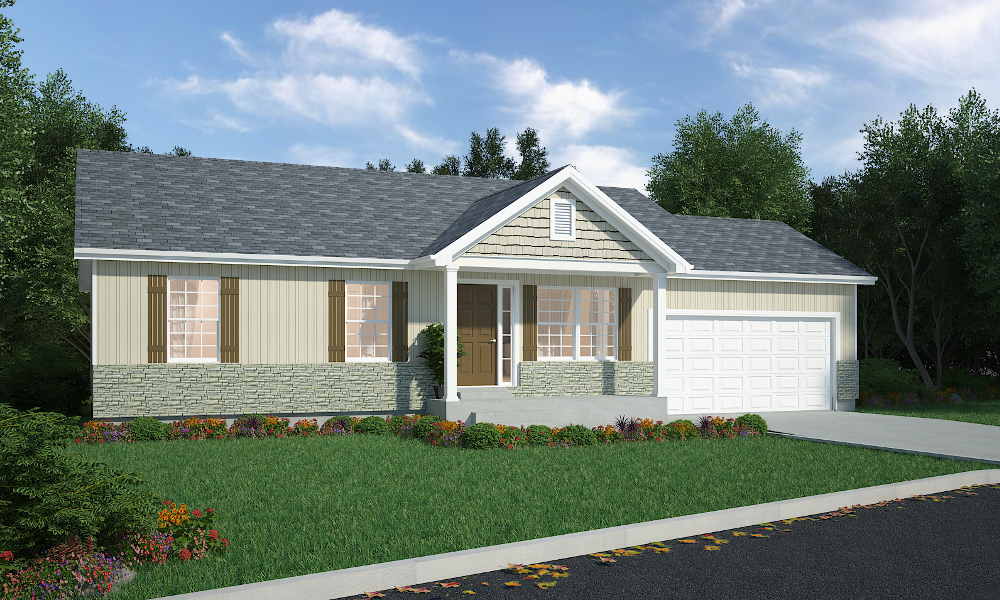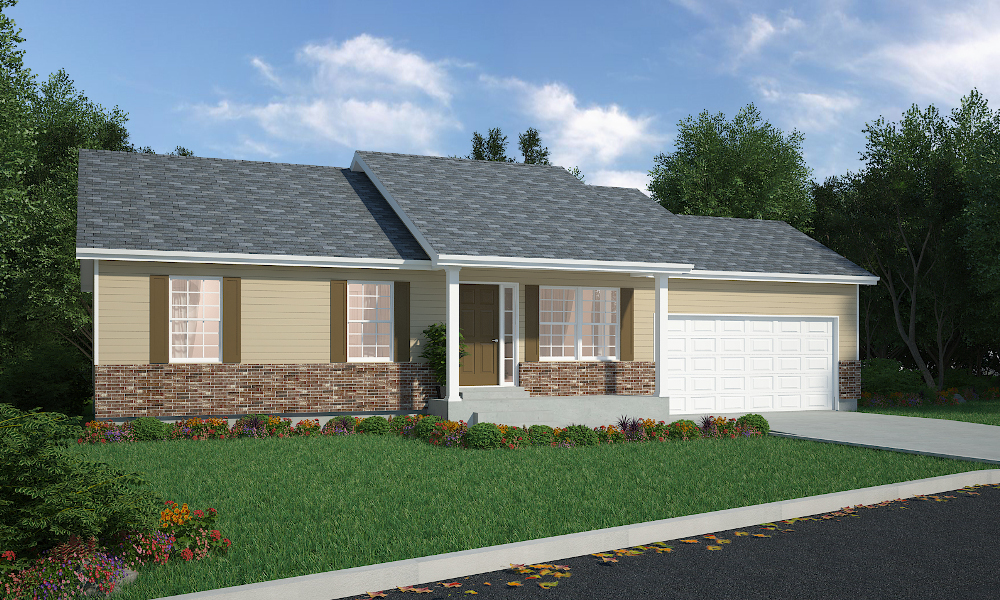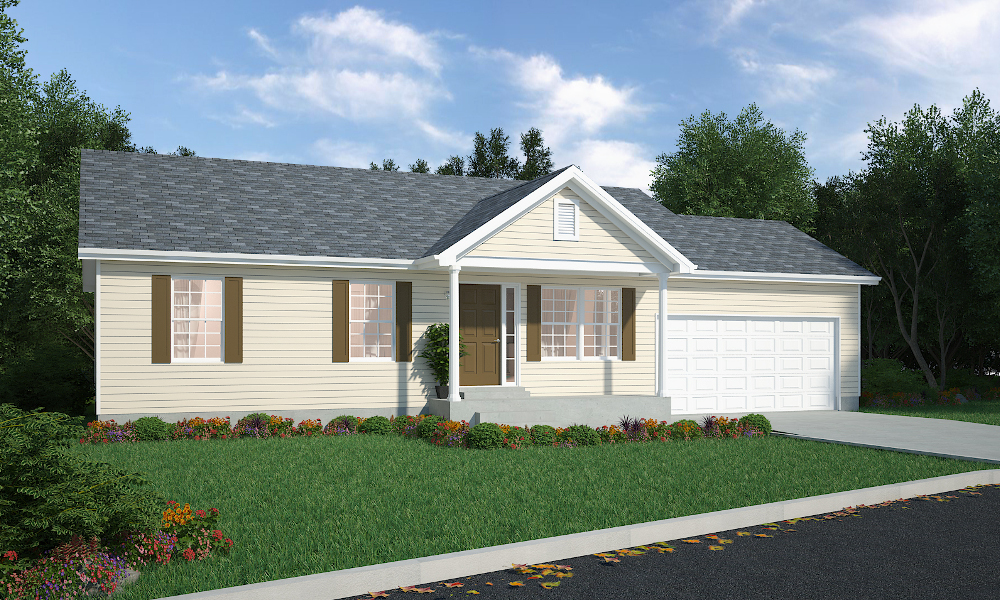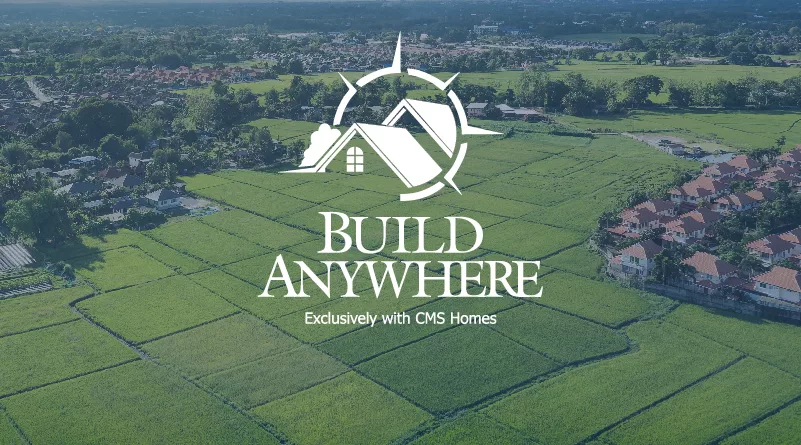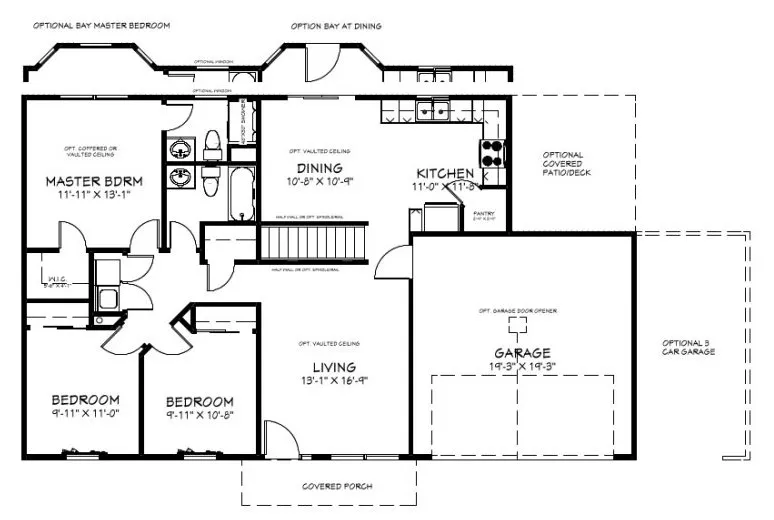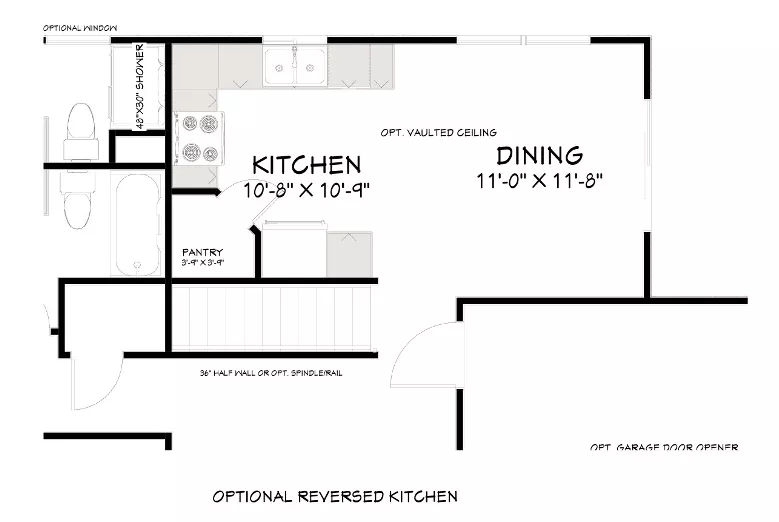Features of The Savannah Home Plan
- 3 stylish elevation choices
- Open-plan dining room/kitchen area with large pantry
- Main floor laundry
- Master bedroom with en suite
- 2-car garage
- Optional fireplace
- Optional transom windows
- Optional bay windows
- Optional 11’ ceilings
- Optional reverse kitchen layout
- Optional covered patio/deck
- Optional 3-car garage
- And more!
Elevations
Base-home model: 1215 sq. ft.
Standard: 3 bedroom, 2 bath
Savannah Elevation C
-
- vertical vinyl siding & stone with shaker shingle façade
- gabled roof
- covered porch with two pillars
Savannah Elevation B
-
- vinyl siding & brick façade
- triple-tiered gable roof
- covered front porch with two pillars
Base-home features and customization options are based on the community. To see those options, visit the Build Anywhere page for the complete selection.
Download the Base Model Home Plan Brochure for The Savannah
Contact Sales for a No-Obligation Conversation & Free Estimate
Investing in a brand-new home that’s built just for you is exciting! CMS Homes in Troy, Missouri, is here to ensure your home-building project is carefree and your new home is exactly what you hoped for and more. We build new construction, fully customizable homes with the highest-quality materials and craftsmanship with the most straightforward process. Contact sales today to schedule a no-obligation, no-pressure conversation and walk away with a fully detailed, free estimate, and see how easy it can be. 636-462-3500
