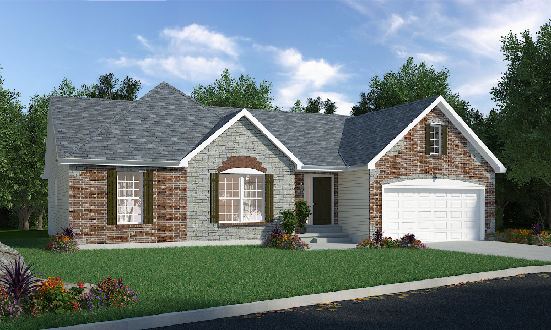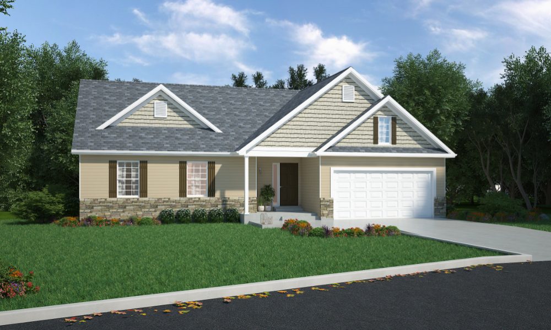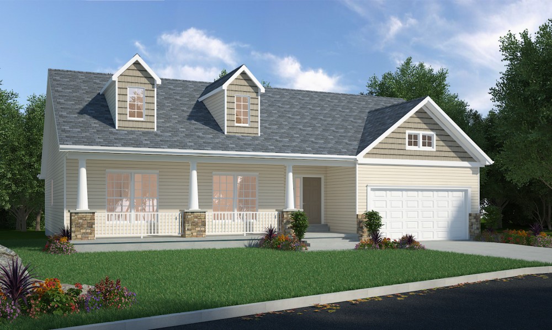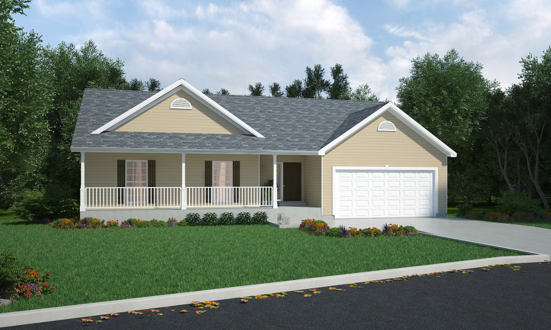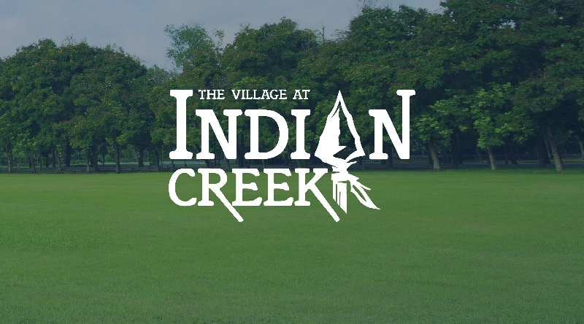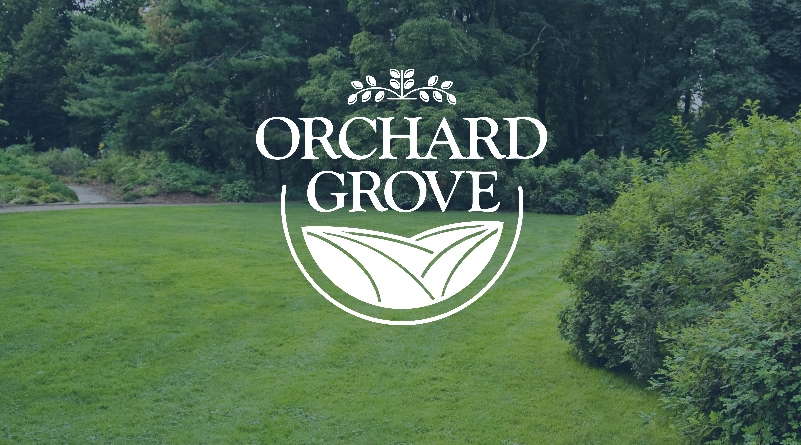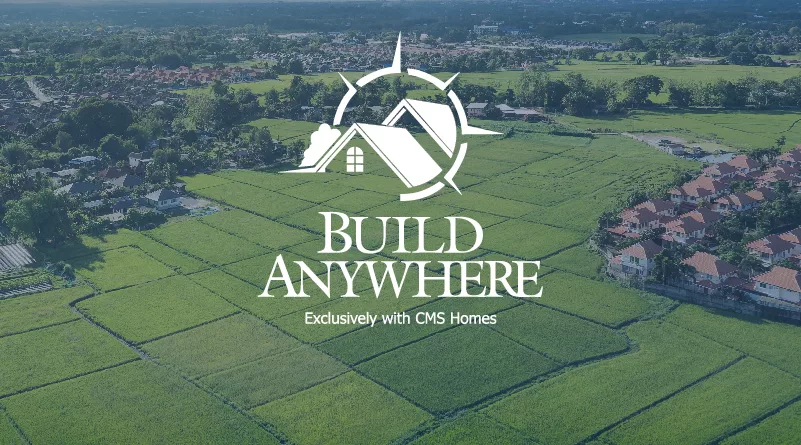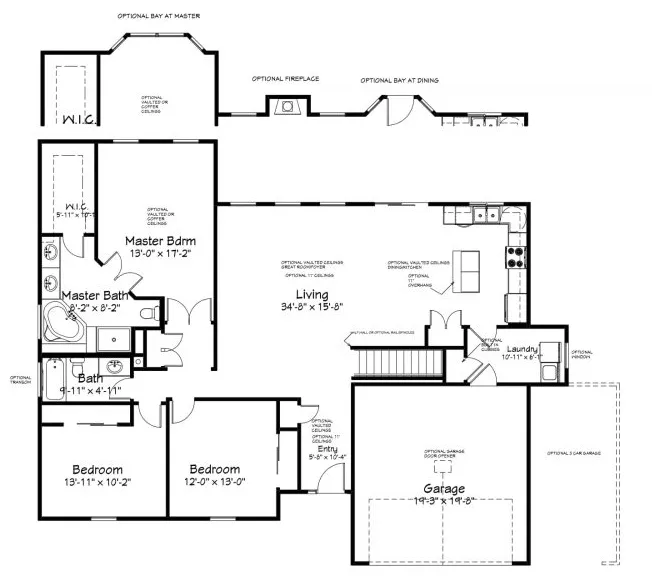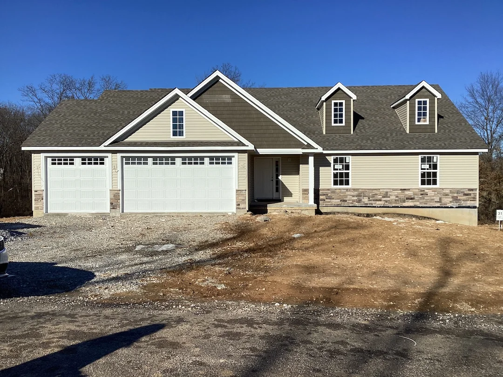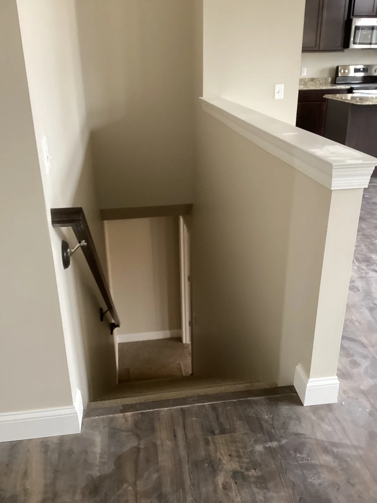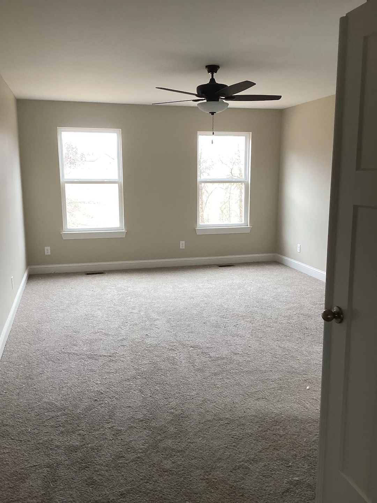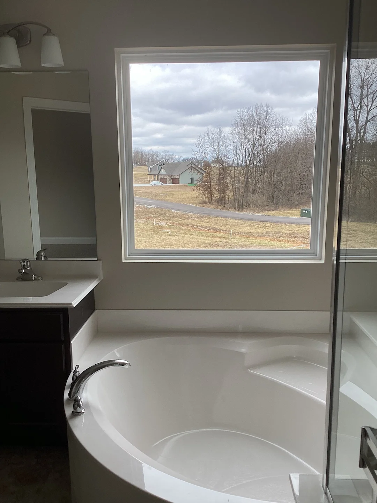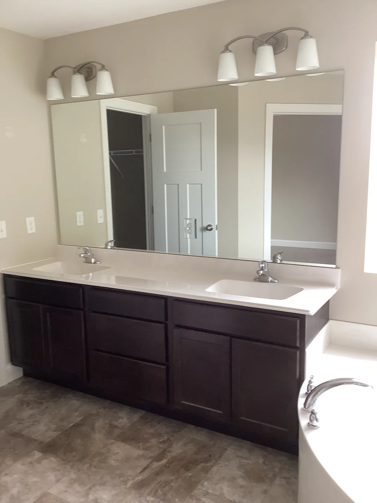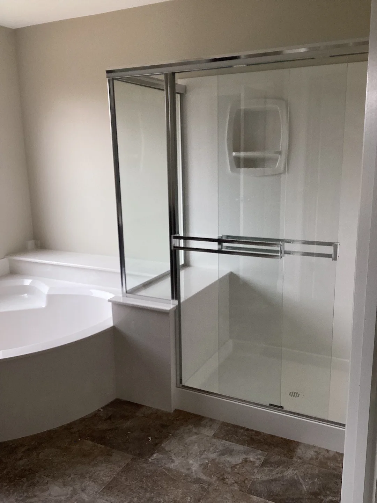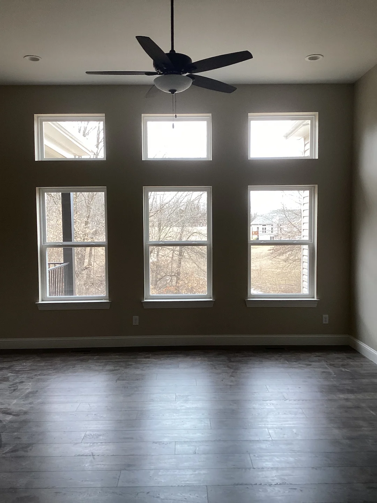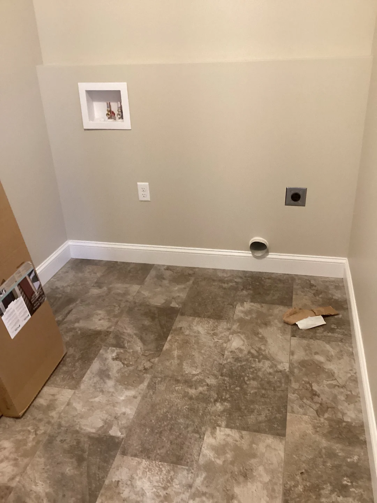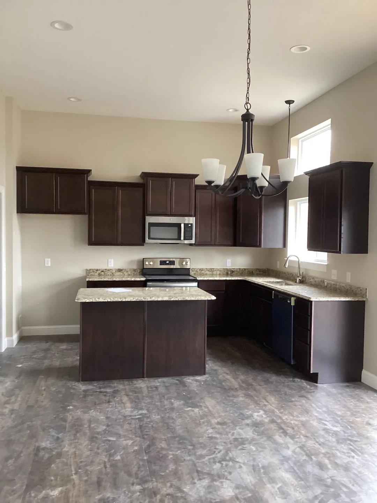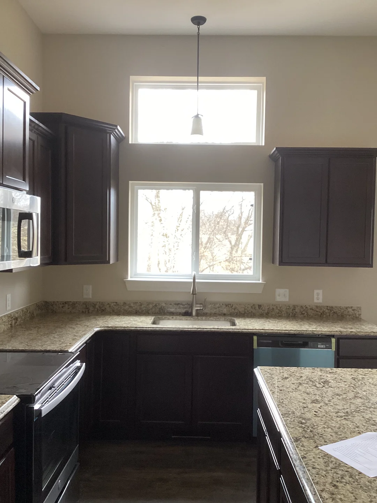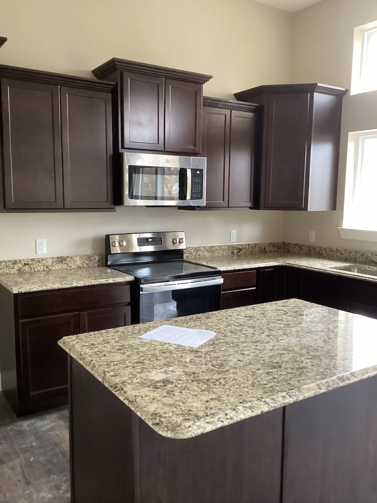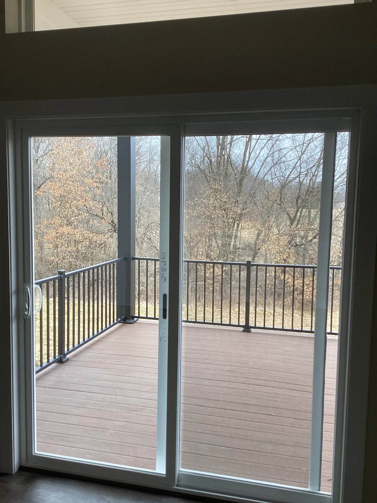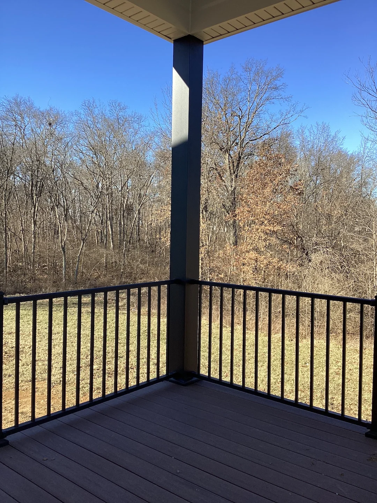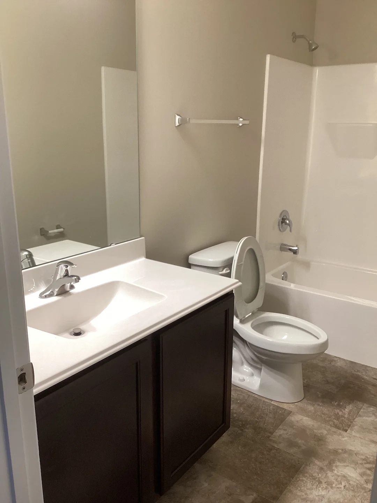Features of The Whitmore II Home Plan
-
- 4 elevations
- Open plan great room, kitchen with island, dining area
- Master suite with marble tub, separate marble shower with seat, dual vanity
- Walk-in master closet
- Built-in mudroom cabinets with cubbies
- Main floor laundry
- 2-car garage
- Optional atrium windows to basement
- Optional 3-car garage
- And more!
Elevations
Base-home model: 1800 sq. ft.
Standard: 3 bedroom, 2 bath
Standard: 3 bedroom, 2 bath
To see which base-home features are included in the price and customization options, visit The Village at Indian Creek, Orchard Grove, and the Build Anywhere pages and look for the features chart.
Download the Base Model Home Plan Brochure for The Whitmore II
Contact Sales for a No-Obligation Conversation & Free Estimate
If you’ve dreamed of owning a brand-new home that’s uniquely YOU, CMS Homes in Troy, Missouri, will build it. Our semi-custom, new-construction homes are built with the highest-quality materials and craftsmanship, and we care for the special details that make your new house a home. Contact sales today to schedule a no-obligation, no-pressure conversation and walk away with a fully detailed, free estimate. 636-462-3500

