Now that you’ve read our post on the exterior features you cannot change once your home is built, let’s look at the interior features you cannot change once your home is built. Many of these are must-haves when building a new home.
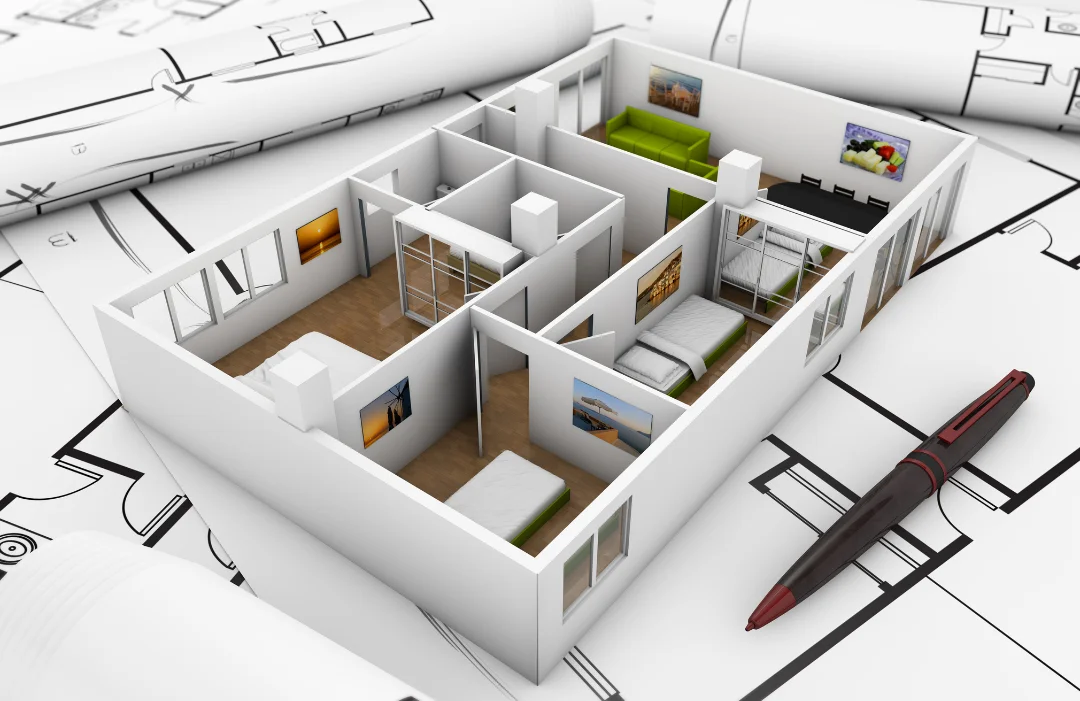
1. The Core Layout of Your Newly Built Home
When you design a home, the core layout is one feature you cannot change once your home is built. You want a practical layout that works for your lifestyle. Are the bedrooms, the home office or study, closets, bathrooms, and other rooms located where you want them for your living needs and functional flow? Answer these questions to begin.
- Do you want a mudroom inside the back door as you come in from the attached garage?
- Would you like to enter the kitchen area from the garage entrance?
- Do you prefer a laundry/utility room in the same area or closer to the bedrooms?
- Where is the ideal location for a powder room?
- How many bathrooms do you want and where are they ideally placed?
- How about a home office — where is the best location for solitude?
- Do you prefer a split floor plan, with the master suite on one side of the house, and the other bedrooms opposite?
- Do you enjoy an open floor plan with a great room and eat-in kitchen or prefer separate rooms?
- Do you want a sprawling ranch or a two-story home?
- How many garage bays do you need?
- Will the garage be more than a place for vehicles, will it be part of your functional home (workshop, gym, dog wash, etc.)?
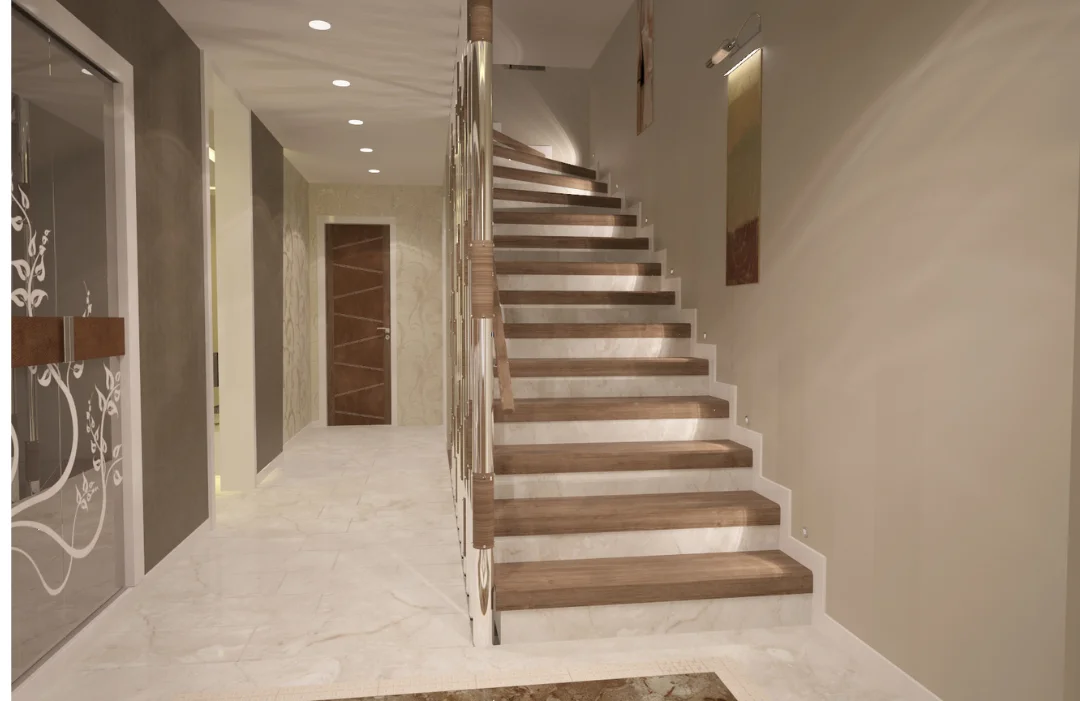
2. A Deep Pour Basement for Maximum Home Enjoyment
We can’t stress this interior feature enough! If you live in Missouri, you know the basement is as much a part of our homes as the upstairs. Without a deep pour basement, finishing the lower level and using it as a family room or recreation room is just not as enjoyable.
We recommend budgeting for a deep-pour basement of at least 9 ft., especially if you want a walkout. Once you add a ceiling, the standard 8 ft. pour feels cramped and gets even more claustrophobic where the overhead ductwork is located. Even if you don’t finish the basement when you build the home, at some point, you want this to be an option. When that time comes, the depth of the foundation can’t be changed.
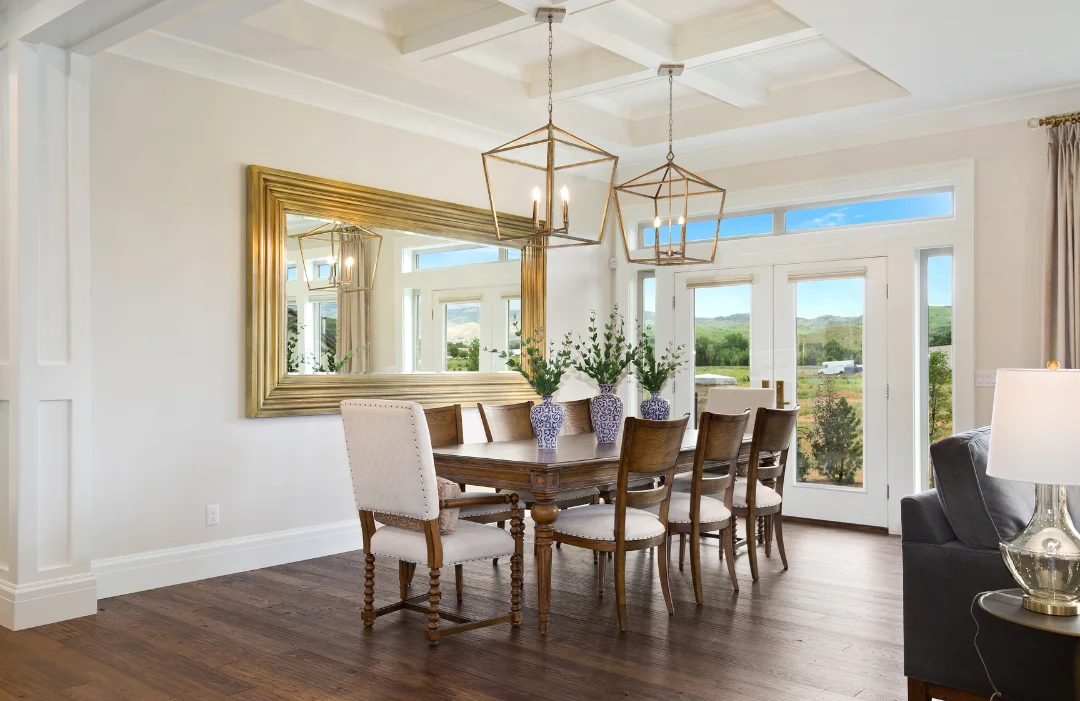
3. Updated Ceiling Height: Go for More in Your New Home
Another interior feature you cannot change once your home is built is the ceiling height. Nothing makes a home feel light and spacious like extra-high ceilings. The current trend is 9–11 ft. ceilings, versus 8 ft. Homes of all sizes, especially the modern farmhouse style, are being built with flat, high ceilings with transom windows, which transforms a regular house into a stunner!
The additional ceiling height and windows make a room feel hundreds of square feet larger without adding actual square footage. If a flat ceiling doesn’t fit your style, then opt for a modern vaulted, tray, or designer ceiling. These ceilings are unique and valuable additions to the kitchen, great room, master suite, entryway, dining room, and hearth room.
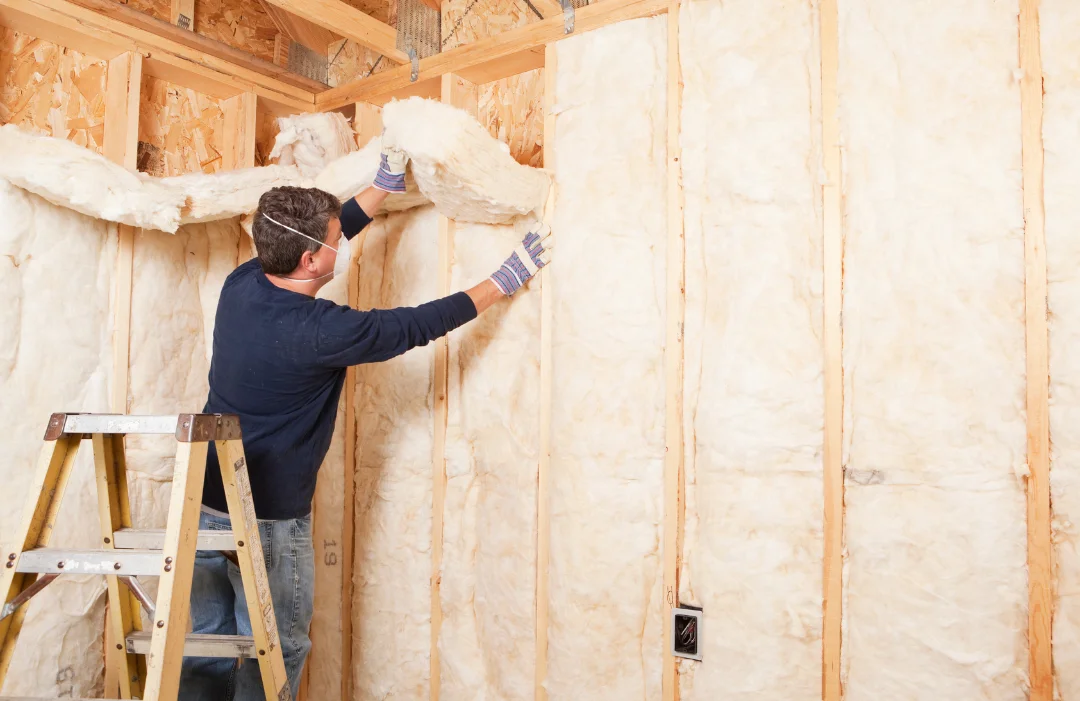
4. Better Insulation & Soundproofing for Energy Efficiency
- During the winter months, better insulation keeps warm air inside the home. This minimizes the amount of time your furnace must run, keeping energy bills to a minimum.
- When summer heat drives us inside for air conditioning relief, the added insulation keeps your home cooler, so your HVAC system can run less, thereby saving money.
- More insulation also creates quieter rooms, and soundproofing can be imperative to a happy home, especially when adults are working from home.
A new home should be immensely comfortable, and what’s behind the walls can contribute to that comfort enormously. Beyond how temperate and quiet each room is, you’ll also lower your monthly utility bills. When energy efficiency is done well, homeowners save hundreds or even thousands of dollars per year when compared to the costs associated with the minimum insulation requirements.
Additionally, energy efficiency has become so important that promoting this upgrade when you sell can fetch a higher resale value. The increase in homeowners searching for this feature escalates yearly, which currently leads to a potential 6% increase in the sales price.
For in-depth insulation information before you build your new home, check out the energy.gov blog: Insulation for New Home Construction. If the details are overwhelming, depend on your reputable builder who understands insulation options and can explain it based on your specific climate and situation.
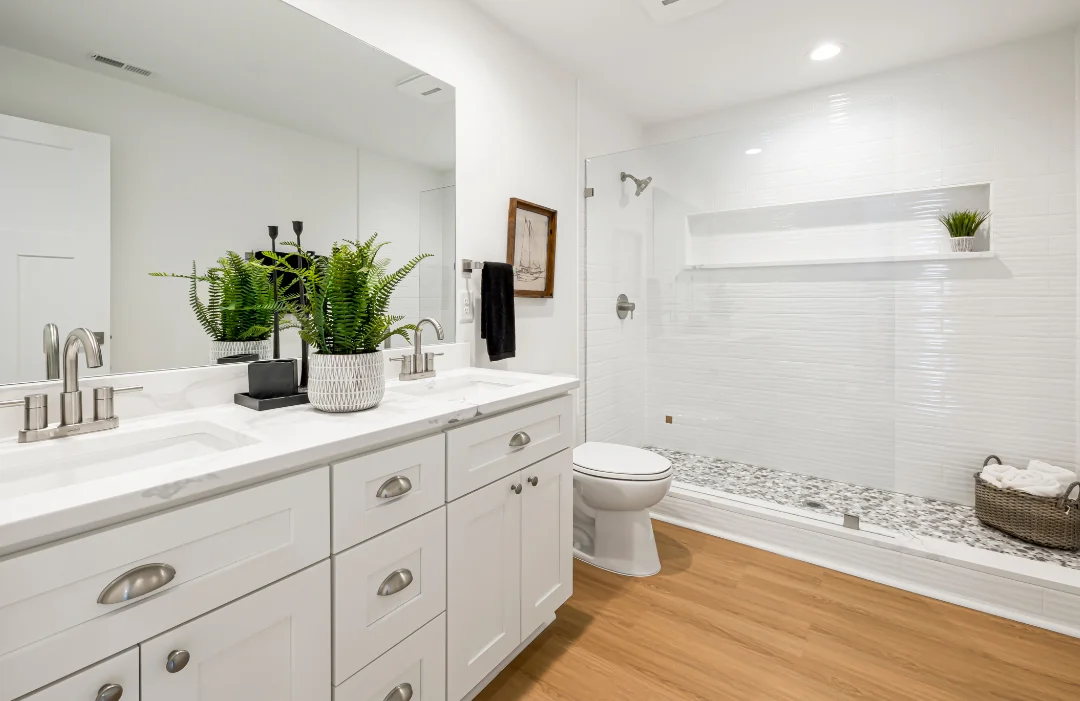
5. Add Basement Plumbing
The number five interior feature you cannot change once your home is built is basement plumbing. It is a must-have when building a new home. In fact, we rarely build homes without it! Once your home is built, adding plumbing for a bathroom or wet bar downstairs is messy and complicated and the upward-flowing plumbing and toilet are unsightly, noisy, and just not great options. Adding basement plumbing after you build your new home involves permitting, cutting through the cement floor, digging a trench for waste lines, installing a tank to collect the sewage and a pump to send it up to the level of the sewer outlet, adding the water lines, vents, drains, and so much more.
Whether you think you need basement plumbing now or might need it later, we recommend factoring this small project into your budget — you won’t regret it! And for even more incentive, this feature adds to your resale value.
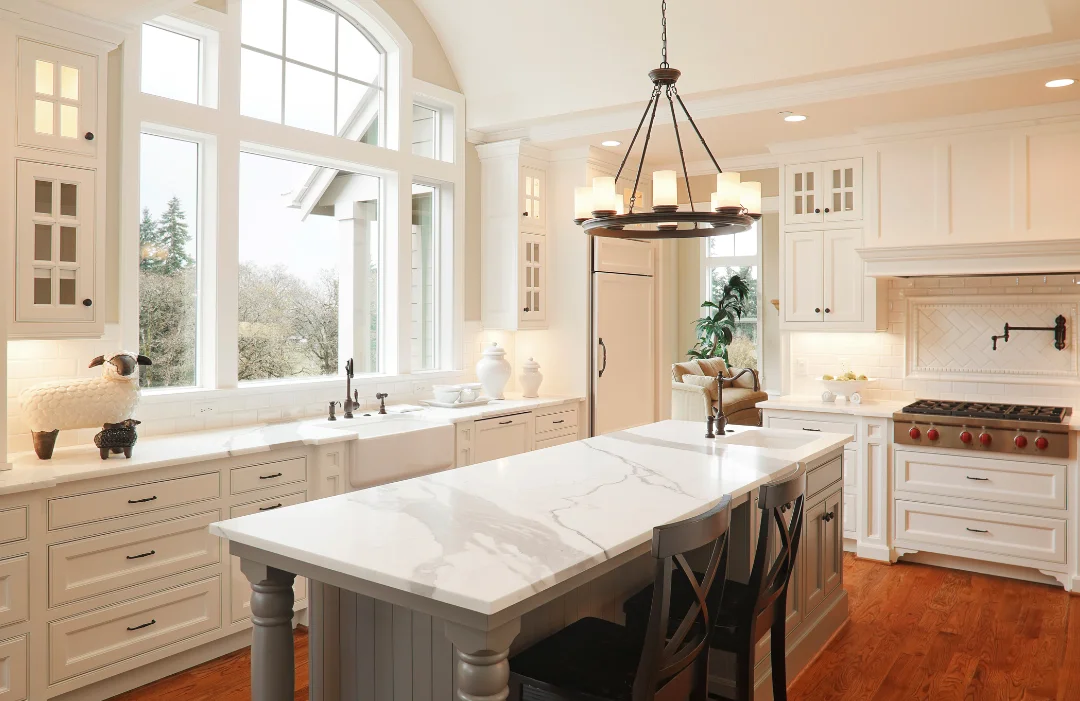
6. Additional Whole House Plumbing
Just like basement plumbing, adding new plumbing to an existing home is complicated and messy. It requires tearing out walls, moving electrical and/or gas lines, re-drywalling, repainting, new tiling, etc. If you think you might want a veggie sink in your kitchen island, a pot filler or pasta faucet above the stove, a utility sink in the laundry room, a double vanity in any of the bathrooms, or a dog wash, install the plumbing when your home is being built.
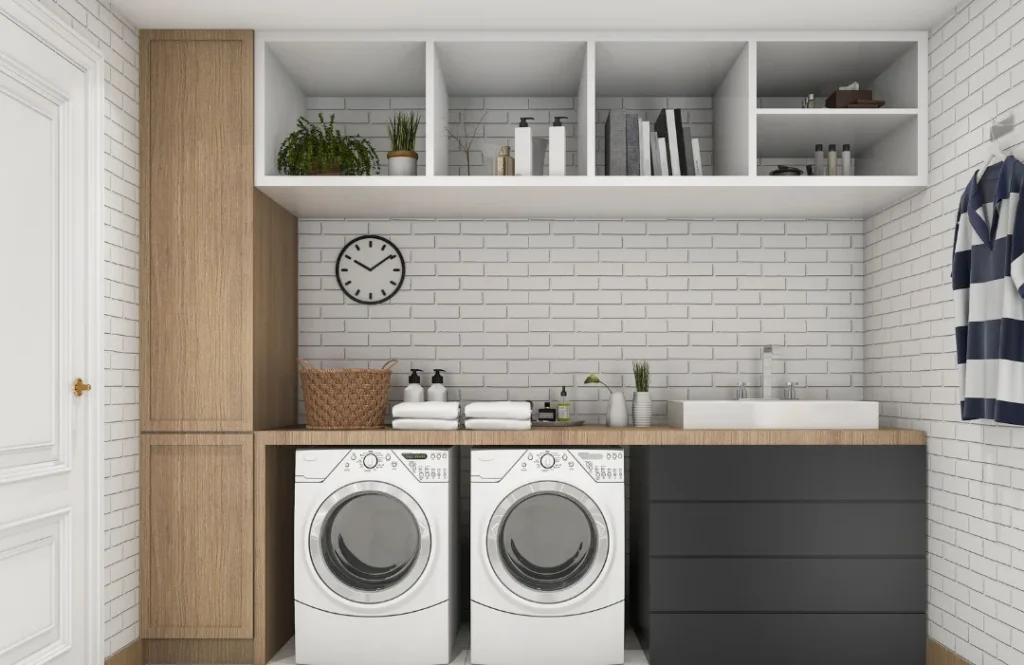 There is no harm in adding extra plumbing when building your new home. You’ll have peace of mind knowing that it’s code-compliant and there when you need it rather than an expensive “after-market” addition that could be unreliable.
There is no harm in adding extra plumbing when building your new home. You’ll have peace of mind knowing that it’s code-compliant and there when you need it rather than an expensive “after-market” addition that could be unreliable.
- Utility sink in laundry room
- Veggie sink in kitchen island
- Pot filler or pasta faucet above stove
- Wet bar in the hearth room or dining room
- Double vanities in bathrooms
- A dog wash or utility shower in the mud room or laundry room
- Hand sink in craft room or child’s playroom
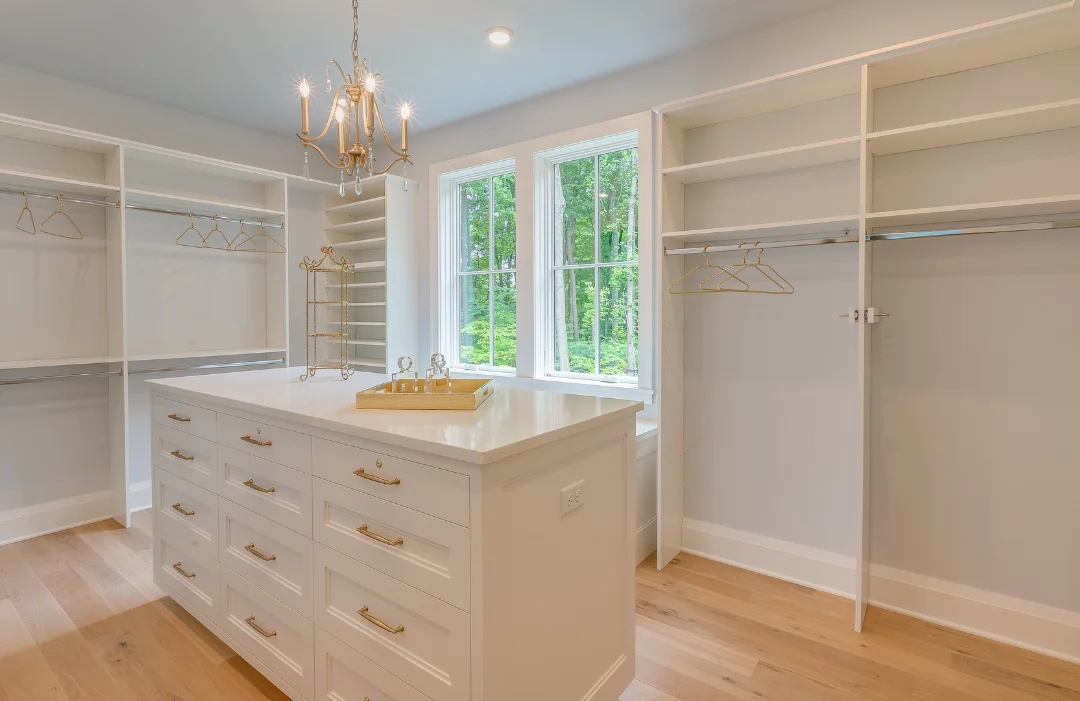
7. More Closets, Please!
The number seven interior feature you can’t change is closets. When building a home, carefully planning the correct number of closets and storage areas and the size of each will enhance your comfort and joy. Closets are rarely added after a home is built because there is no space to do so unless you remove square footage from another room.
Aside from being organized, having a place for everything, and cutting through clutter, National Retailers Association data suggests that 60% of homebuyers will pay more for a home with custom closets. Moreover, well-designed walk-in or even reach-in closets can recoup as much as 56% of your investment.
Even if this is your forever home, research shows “72% of people who love their closets have a greater desire to be home, 59% express an increase in enjoyment, and 68% feel a huge sense of accomplishment after completing a closet remodel.” Why not start with perfect closets?
Add these closets and storage solutions to your new home plan:
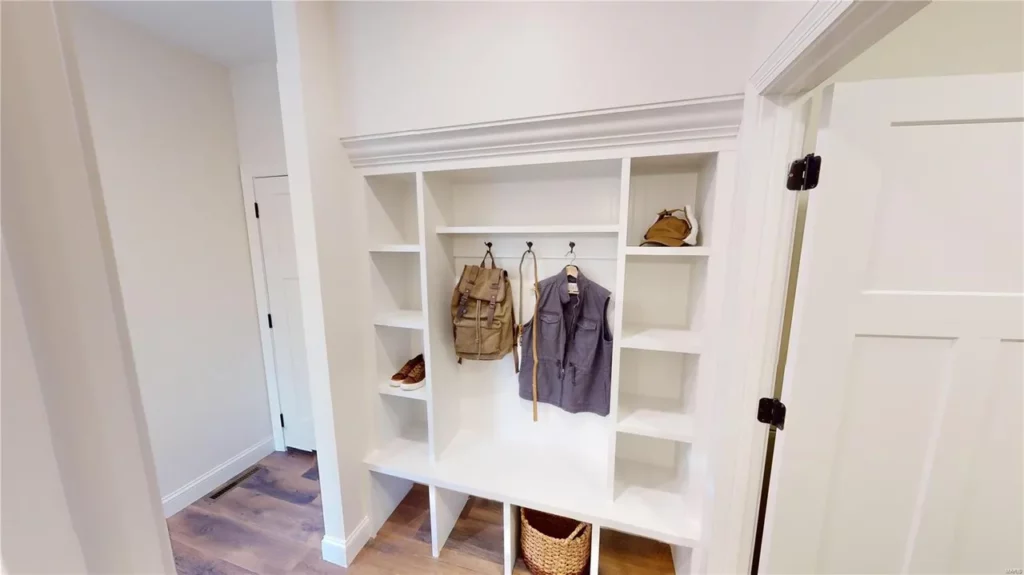
- Walk-in closets with maximum hanging and shelving space, cubbies, and drawers, as well as dressing space and beautiful lighting.
- Reach-in closets or built-ins in hallways, entryways, and smaller bedrooms with smart shelving, drawers, cubbies, and hooks.
- Cupboards and closets in the laundry and utility rooms, designed with the ironing board, laundry and cleaning supplies, and hampers in mind.
- Walk-in kitchen pantry or butler’s pantry with smart shelving, a sink, and electrical outlets.
- Master bathroom linen closet for immediate necessities and personal items.
- Hallway linen closet for extra blankets, towels, sheets, pillows, cleaning supplies.
- Mudroom storage solutions for outdoor clothing and gear, toys, pet needs, footwear, etc.
- Garage storage solutions for lawn supplies, tools, crafts, pet supplies, auto supplies, hobbies.
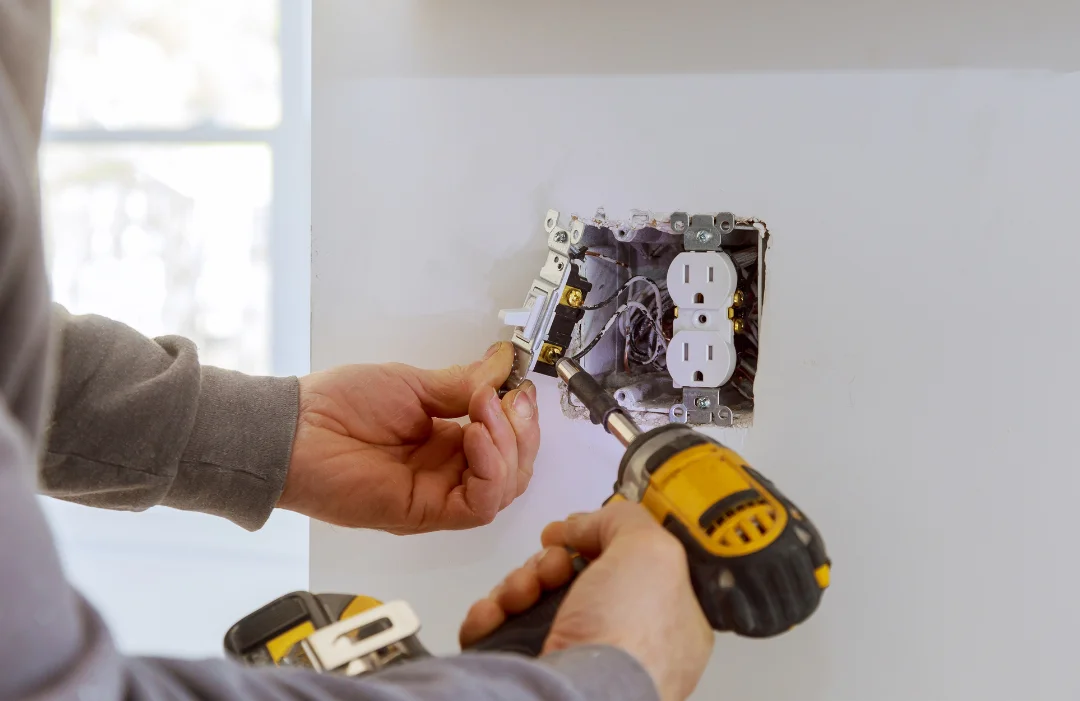
8. Electrical Wiring, Outlets & Pre-Wiring
To wrap up the list of eight interior features you cannot change once your home is built, we come to electrical wiring, electrical outlets, and pre-wiring. Once your home is built, it is very difficult and not recommended to add electrical wiring and outlets later.
As with insulation, many people who build homes leave electrical wiring and outlets to the builder, which in most cases works out just fine. However, there are times when you may need 20 amps versus 15 amps, or 220 volts versus 110 volts, and you may have more electronic devices than the average family, depending on your job or hobbies. You may also want smart home devices, which can require special wiring.
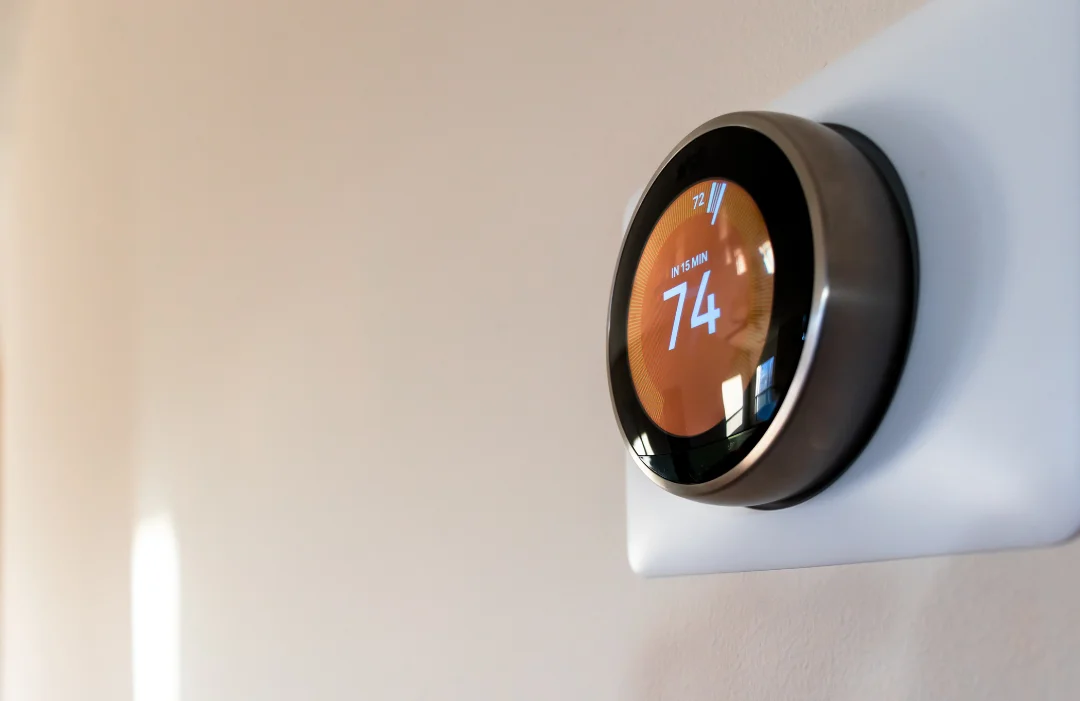
So, how do you know where to place outlets and how much amperage they’ll need?
- Your home office would be most efficient with extra electrical outlets, built-in USB ports, and surge protectors. Potentially install a few at desk height (where code allows).
- You may want a kitchen stand mixer to stay in a specific place on the counter with a dedicated outlet and special lighting over the area.
- Maybe outlets in the walk-in pantry would be beneficial for charging different appliances or using the toaster or coffee grinder in the pantry.
- What about an extra outlet in the laundry room to plug in the clothes iron or steamer?
- Which smart home devices are you most interested in having now and in the future?

Incorporate These 8 Interior Home Features You Cannot Change When Building a Home
When building a home, it’s easy to select the obvious design features, but there are eight interior home features you cannot change once your home is built that require careful consideration and a discussion with your builder. Many of these items add minimal cost to the budget and simply can’t be added later. There’s never a better time to get exactly what you want in a home then when you build, so do your research, make your lists, and use this guide to make your dream home a reality.
- Core layout
- Deep pour basement
- Ceiling height
- Insulation and soundproofing
- Basement plumbing
- Whole-home plumbing
- Closet space
- Electrical wiring, outlets, and pre-wiring
CMS Homes of Lincoln Country, MO, Builds Customized Homes With These 8 Interior Features
If you are in the Lincoln County or Saint Charles County areas of Missouri, CMS homes can help you build a customized home with a spotlight on these eight features. With hundreds of years of combined experience, decades of building in the Troy area, and thousands of happy homeowners, our reliable design-build experts are here to help you every step of the way. Our estimates are free. Contact us today to learn more.

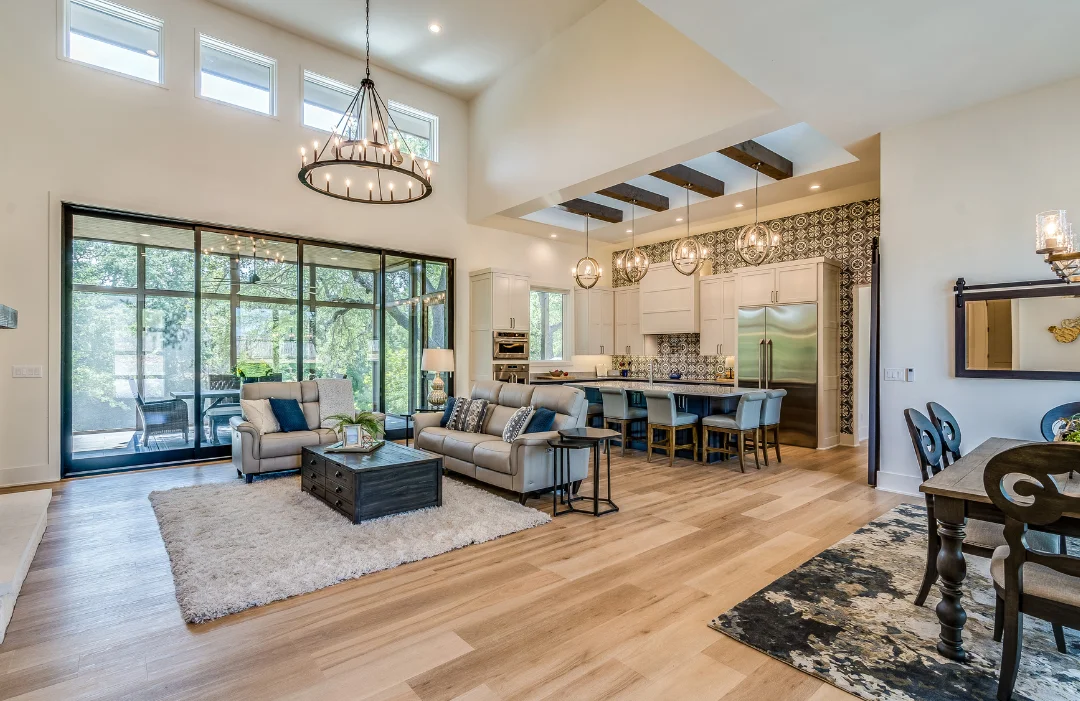

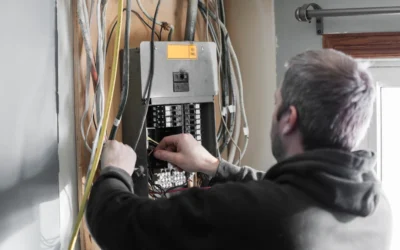
0 Comments