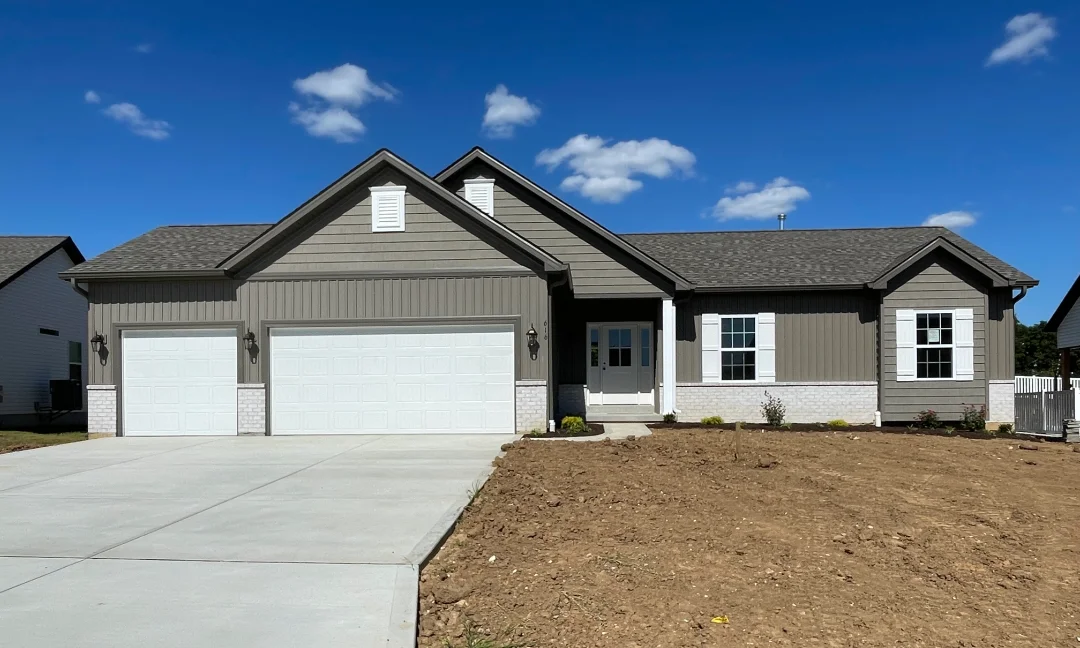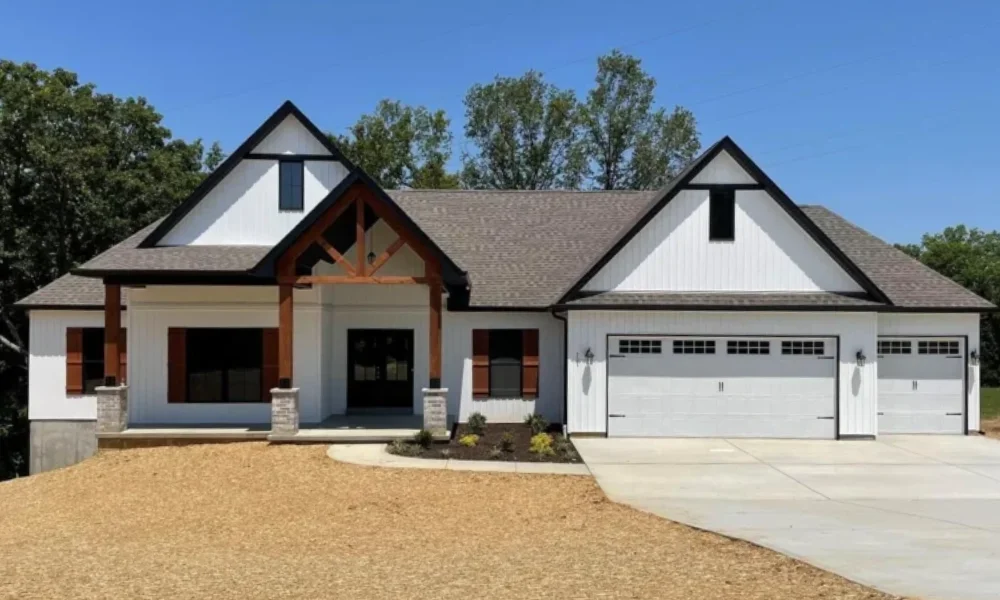New Move-in Ready Homes
616 Schapers Court
Moscow Mills, MO 63362
Orchard Grove, Lot 9
Model: The Beaumont
3 bedrooms
2 baths
Living area: 1,357 square feet
Lot size: 10,674 square feet
$364,000
The Beaumont is an open-plan, 3-bedroom, 2-bathroom ranch. The large, bright living, dining, and kitchen area is ideal for togetherness. The kitchen peninsula has an 11″ overhang for extra seating and the main floor laundry offers maximum convenience. This home has been customized with a three car garage, 9′ ceilings throughout, hard surface countertops and a 21×8 composite deck.
New Home Consultant
Lona Montgomery
636-358-6374
[email protected]
201 Creek Valley Drive
Foristell, MO 63348
The Village at Indian Creek, Lot 7
Model: Prairie Crest
3 bedrooms
2.5 baths
2,115 square feet
3.02 acre lot
$624,900
The Prairie Crest is a beautiful, farmhouse-chic, 2115 sq. ft., 3 bedroom, 2 bath, open-floor-plan home with a long list of unique standard features. The Prairie Crest offers the following features: Split floor plan, master on one side and two bedrooms on the other, Large, open front porch, Oversized 3 car garage, Powder room, Walk-in pantry, Oversized hall bath, Large laundry room, Great room with open concept, stainless appliances, Cambria coutertops, 11′ ceilings in great room, kitch, dining and foyer, 9’ceiling in bedrooms, 12×10 covered deck and plenty more!
New Home Consultant
Kevin Kruser
217.440.9984
[email protected]
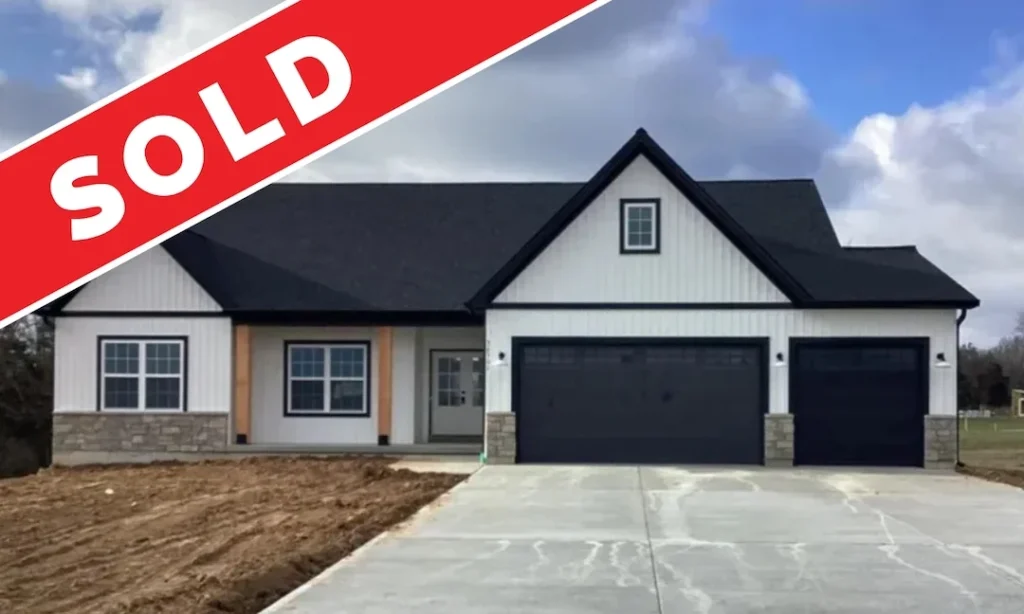
36301 Harmony Hills Drive
Warrenton, MO 63383
Harmony Hills, Lot 1
Model: The Kensington
3 bedrooms
2 baths
2,115 square feet
3.2 acre lot
SOLD
The Kensington home plan is a large 3-bedroom, 2-bathroom home with French Country charm. This traditional home comes with an impressive great room and large kitchen with oversized butterfly island open to the breakfast room. Also included is a spacious main-floor laundry room. There is a luxury master suite with walk-in closet, marble tub, marble shower, and dual vanity. Customized with transom windows, a covered patio, a third garage, 11′ ceilings and Cambria countertops!
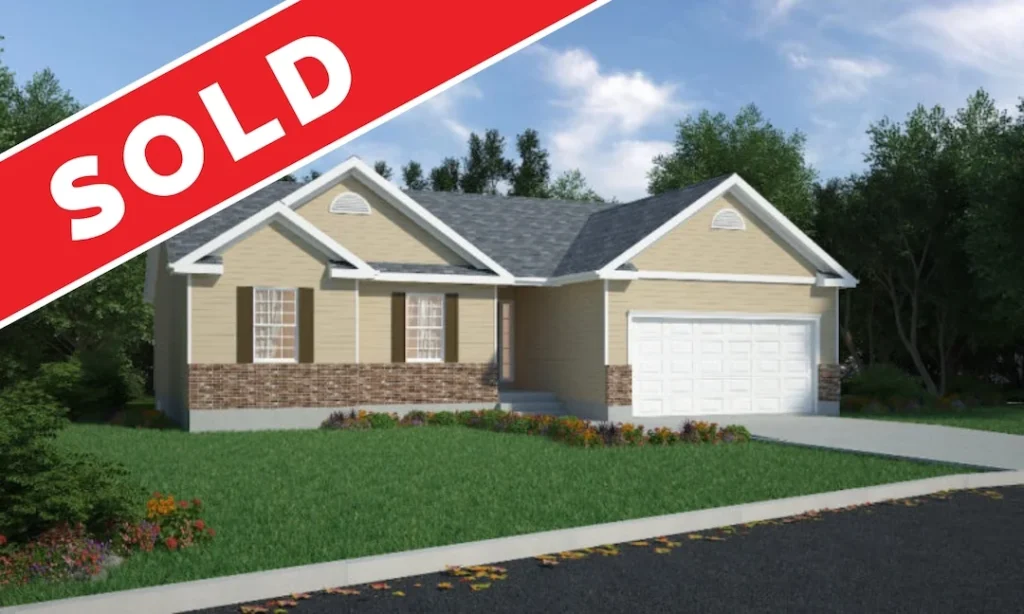
506 Clark's Crossing
Moscow Mills, MO 63362
Orchard Grove, Lot 56
Model: Bernhardt Elevation B
3 bedrooms
2 baths
3 car garage w/ 8′ doors
1,412 square feet
10,000 square foot lot
SOLD
Standard features
- Upgraded cabinets with open kitchen
- Optional laundry room at garage
- 9′ ceilings
- Stainless steel appliances
- Optional luxury master bath
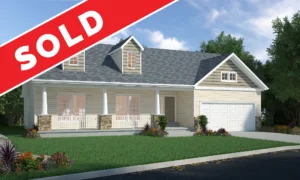
303 Grist Mill Lane
Moscow Mills, MO 63362
Orchard Grove, Lot 59
Model: Whitmore Elevation B
3 bedrooms
2 baths
1,601 square feet
12,366 square foot lot
SOLD
Standard features
- Extra 2′ added to depth of 3 car garage
- 9′ ceilings
- Upgraded kitchen cabinets
- Gas fireplace
- Tray ceiling in master bedroom
- Soffit lights on exterior
- Added can lights to interior
- Granite countertops
- Enlarged pantry
- Gas stove
- 12×12 covered deck
- Upgraded fixtures and plumbing
- LVP flooring in main areas
- Trendy black windows in the front
New Home Consultant
Lona Montgomery
636-358-6374
[email protected]
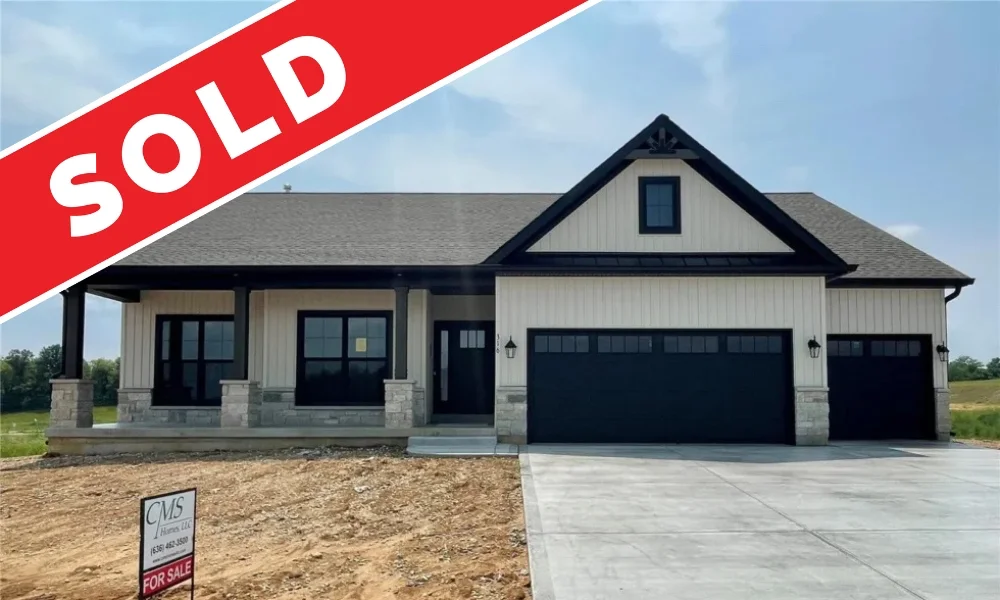
316 Grist Mill Lane
Moscow Mills, MO 63362
Orchard Grove
Model: Harrison II
3 bedrooms
2 full baths
1,684 square feet
.23 acre (10,000 sq ft) lot
SOLD
Standard features
- 3 car expanded garage
- 9 ft ceilings a tray ceiling in the great room
- Open floor plan
- Island seating
- Cambria countertops
- Stainless appliances
- Gas fireplace
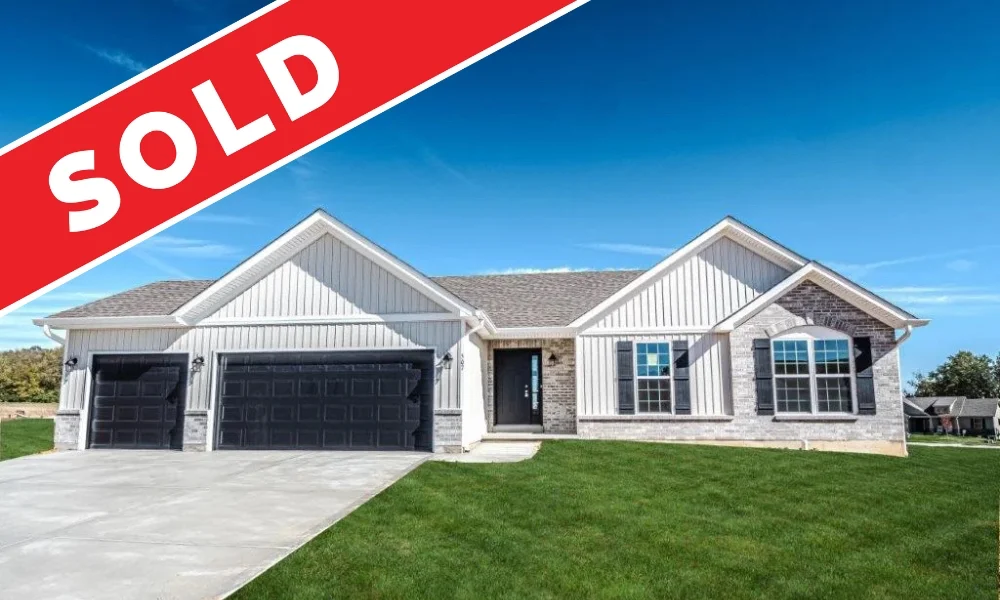
507 Clark’s Crossing
Moscow Mills, MO 63362
Orchard Grove, Lot 20
Model: Briana Elevation C
3 bedrooms
2 full baths
1,478 square feet
.27 acre (11660 Sq ft) lot
SOLD
Standard features
- 3 car garage
- 10 ft ceilings with transom windows in common areas
- Granite countertops
- Walk out lot
- Expanded pantry design
- LVP Flooring in common area
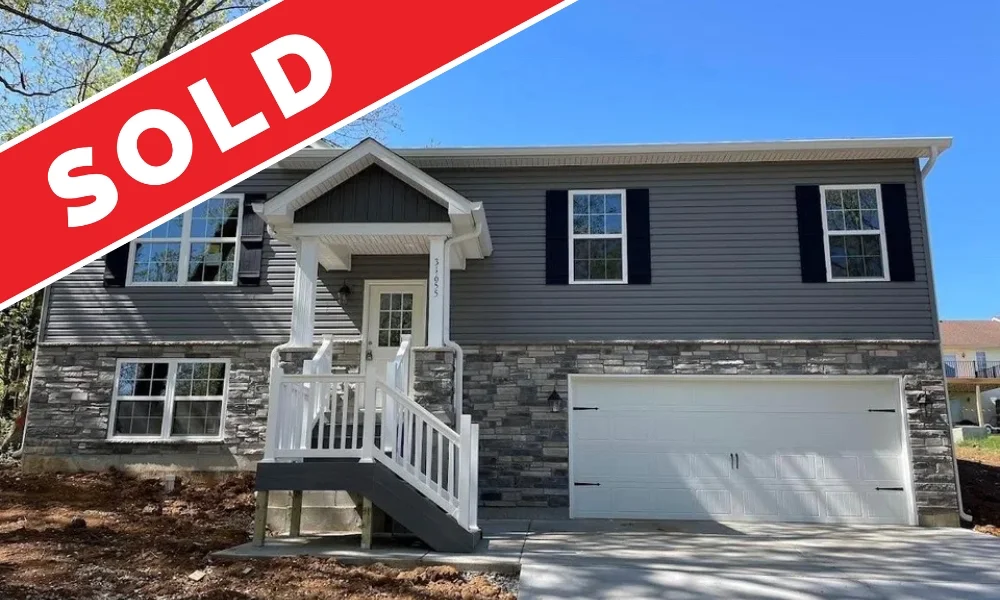
31655 Dogwood Lane
Foristell, MO 63348
3 bedrooms
2 full baths
1,242 square feet
9,017 square foot lot
SOLD
This CMS custom split-level home features a 22×26 oversized garage, 9′ basement pour, 9′ first-floor ceilings, wrought iron spindles at the stairwell, 36/42 raised and staggered cabinets with soft-close doors and drawers, Formica countertops in the kitchen, and 12 x 12 patio in the dining room—all situated on a semi-wooded lot in the sought-after Incline Village gated community!

